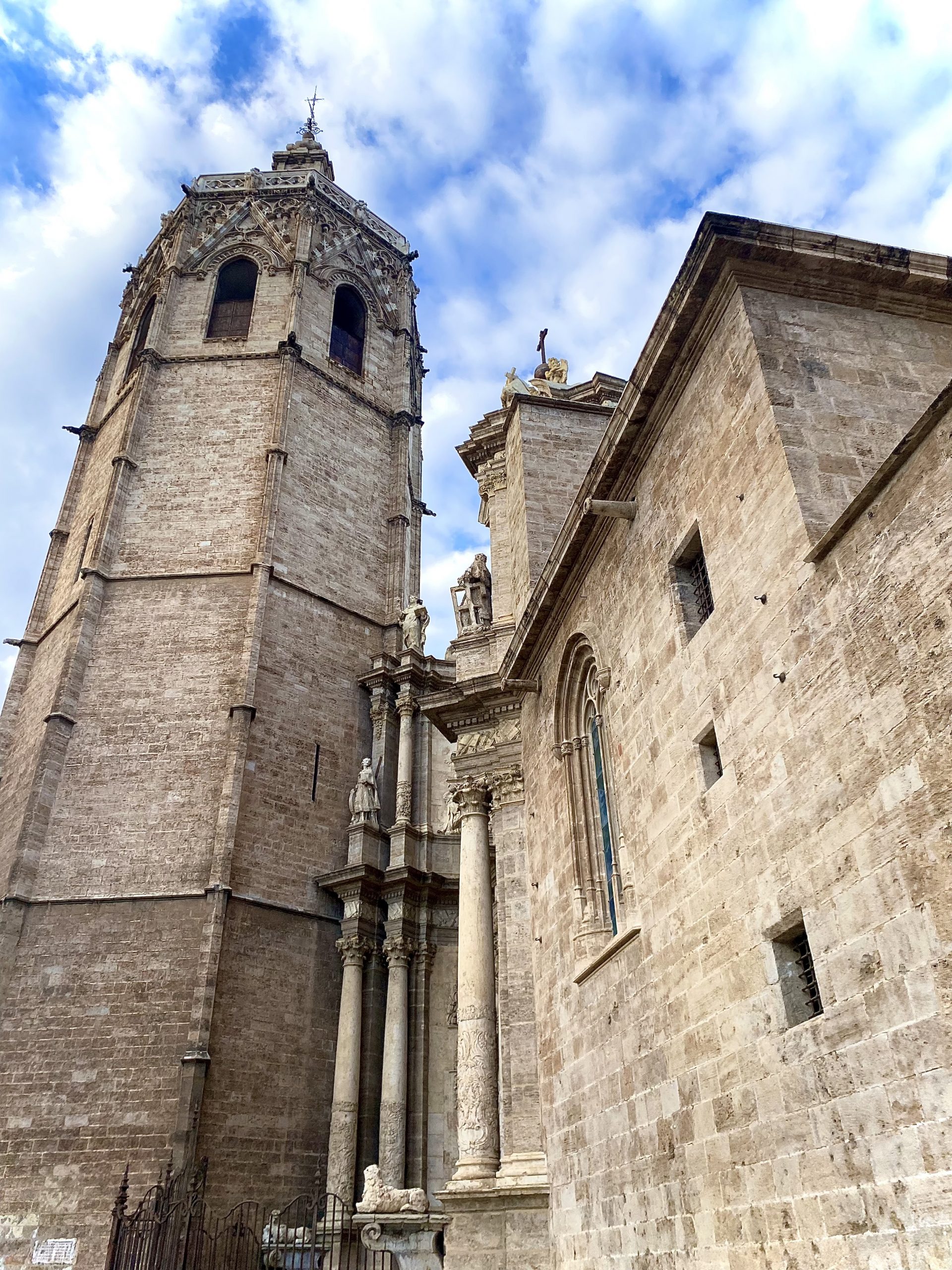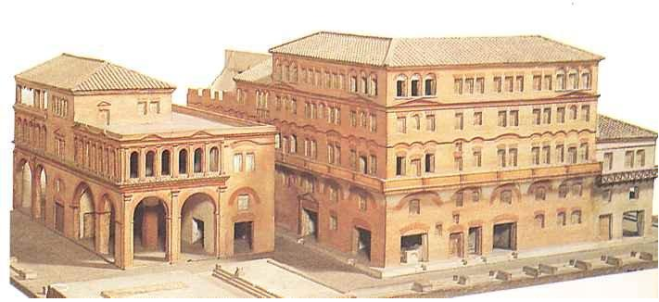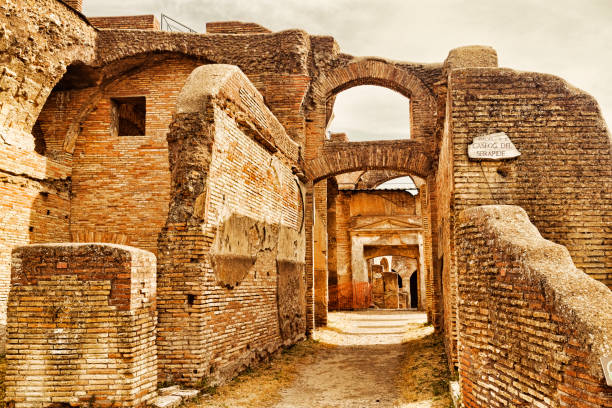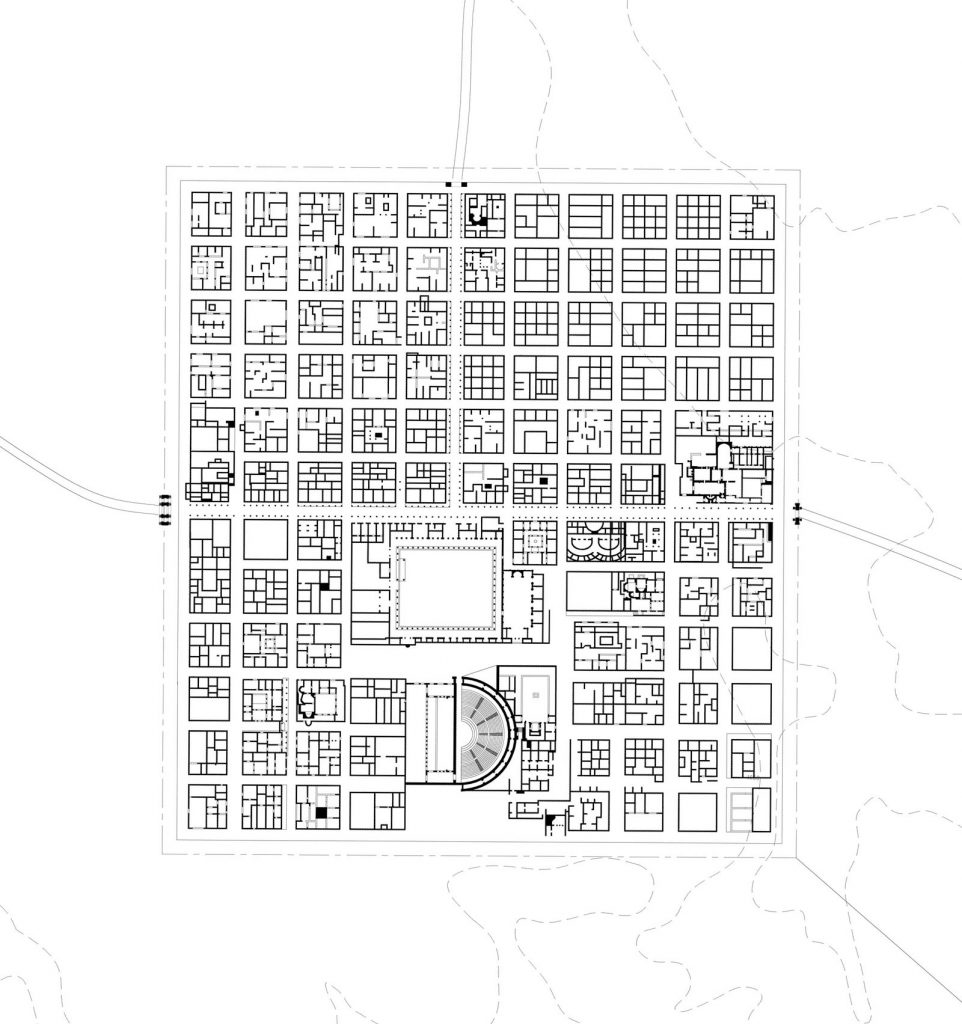In this unit, we have seen the evolution of architecture over time from the Romans to our present modern times.
THE ROMANS (1,100 BCE – 476 CE):
Around 1,100 BCE, the Latins establish themselves in the center of the Italian peninsula. It was in 753 BCE, according to ancient Roman tradition. The city of Rome was founded by Romulus and Remus. The Romans conquered much of Europe and the Mediterranean region. Roman dominance grew to unimaginable heights during the imperial period (27 BCE – 476 CE). Roman architecture was universal, evoking the Romanitas wherever it was constructed. The Romans were able to experiment with interior space, sunlight, and shadows thanks to the discovery of concrete. The most significant technical advancement was the use of arches, vaults, and domes to cover huge public spaces (except for temples), They were also guided by stability, functionality, and magnificence rather than constructive ideas.
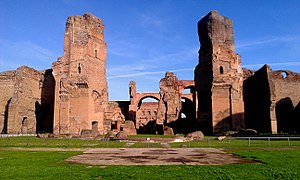
-Religious buildings– Temple: Romans also experiment with other types of plants (circular,
cruciform …). They took elements from other Etruscan villages: arch and vault. They developed domes to cover buildings solving the technical problems of the Greeks. The Pantheon of Rome (118-128 CE) is the religious building
that best represents the achievements of Rome. Temple dedicated to all gods, including the deified Emperor Augustus.
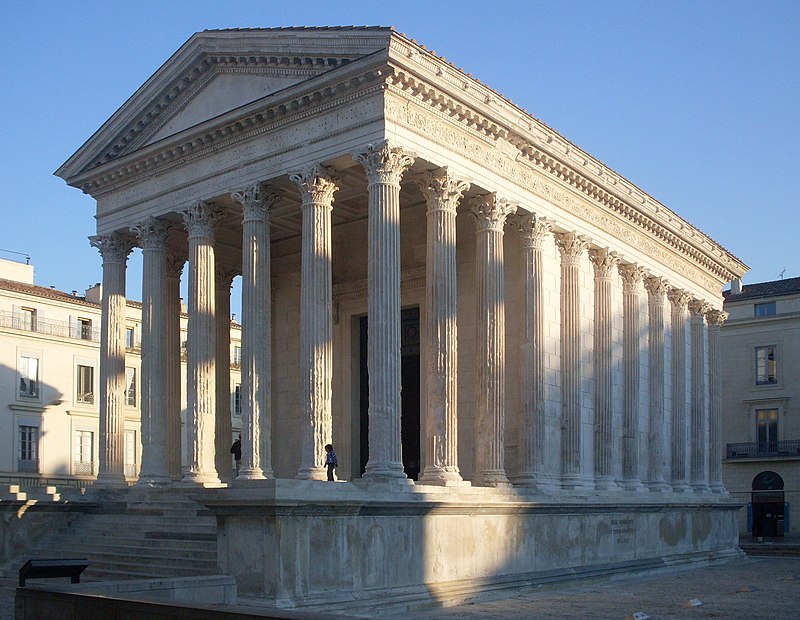
-Civil works: Romans were specialised in the civil works such as Sewage networks, Aqueducts, Roads, Bridges, and walls to protect the cities.
-Public buildings- Commemorative: Romans also designed a lot of public infrastructures as Triumphal Arches which are a source of architectural and sculptural details, as well as ceremonial works; Constantine’s arch is a rectangular building with three openings, one major and two secondary. The entablature is supported by columns on pedestals. A superstructure known as an attic sits above it, with signs and reliefs. Commemorative columns which is a monument dedicated to commemorate important events.
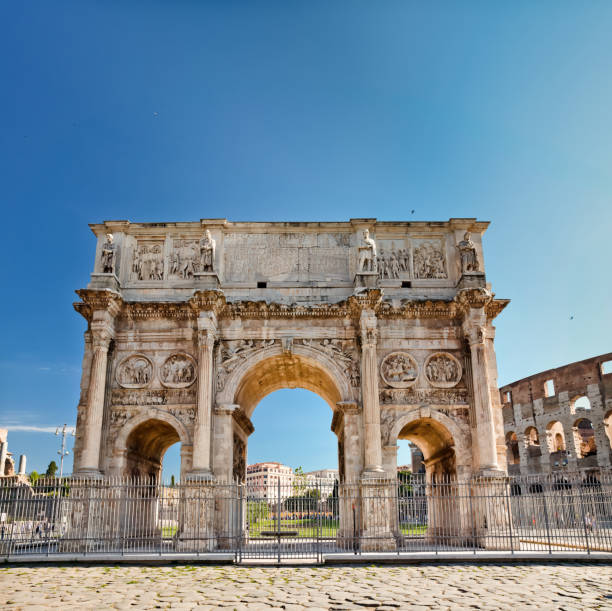
The Arch of Constantine, Rome, Italy 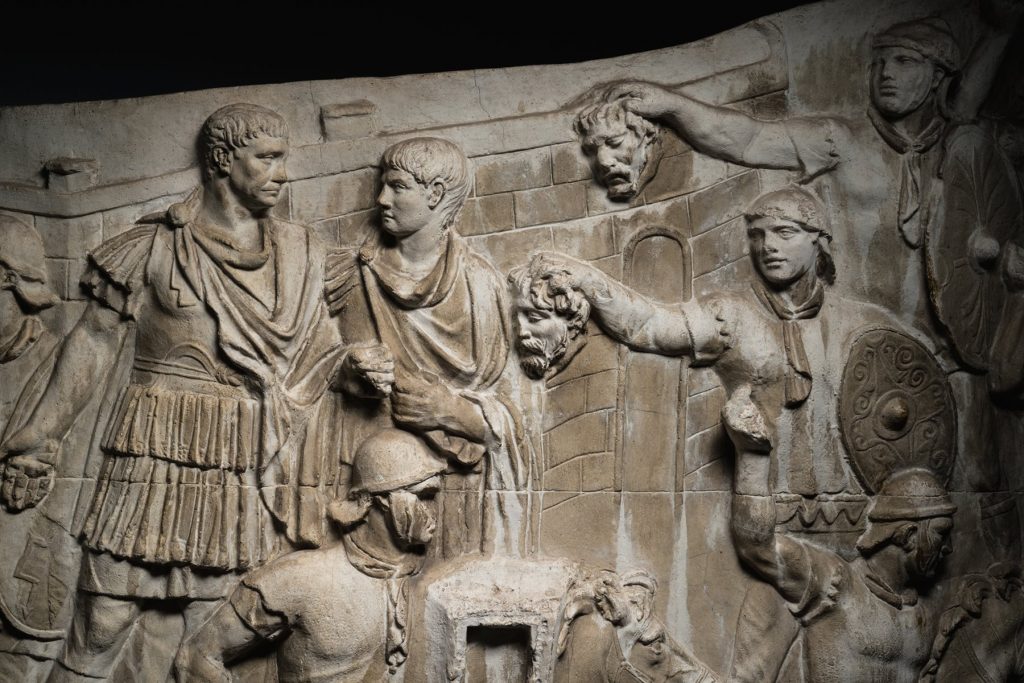
Trajan’s columna
-Public buildings- Thermal baths: They played an important social role. The biggest served as baths, a place to exercise the body… They were composed of Apodyterium, Tepidarium, Caldarium, Frigidarium, Natatio and Palaestrae.
-Public Buildings- Theatre: Roman theatres are based on the Greek model, but they are larger. They weren’t buried in the mountains’ incline. The radial system of inclined concrete vaults raised on stone pillars was used to construct their steps. They were exactly semi-circular, rather than the Greeks’ horseshoe shape. The function was a little different. They were hired to perform Greek and Roman plays on stage, not for religious or pedagogical objectives. The scene was closed and adorned behind the last row of seats, and it was the same height as the last row of seats. It was composed of 3 important parts: Scænæ, Orchestra, Cavea.

Banos de Montemayor, Spain Roman thermal baths 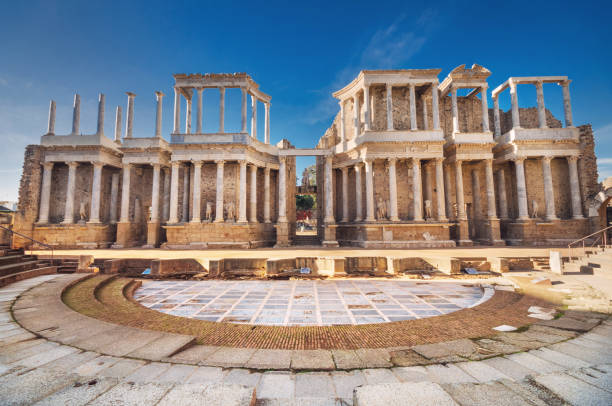
roman theater, Merida Spain.
-Public Buildings- Amphitheatre: The amphitheatres are the main Roman architecture’s innovation, They have the shape of a double theatre with elliptical scene and a continuous grandstand.They were used to stage combat between gladiators and beasts, as well as other large-scale shows (45,000-55,000 spectators). They had hatches with devices for lifting the beasts and naumachia flood mechanisms (naval battles). Example of how to organize a large space for a large number of people, a masterwork of logistics and human deployment for its construction, with personnel working in multiple places at the same time. The Colosseum in Rome is the most well-known amphitheatre.
-Public Buildings- Basilicae: The basilicas were intended to serve as courts of justice for legal proceedings. They were typically rectangular in shape, with a central nave and aisles flanked by a stage and an apse at each end.
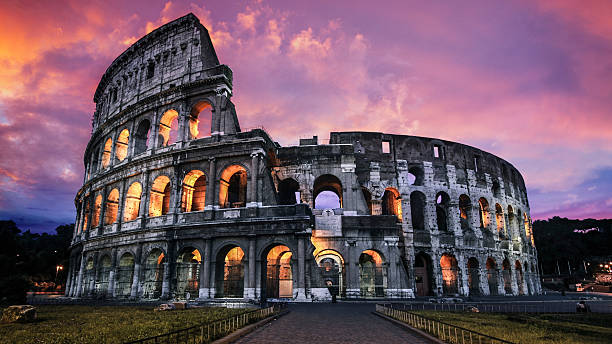
The Roman Colosseum. 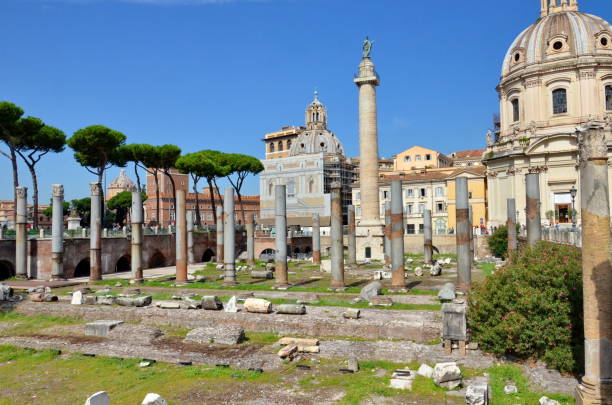
Trajan’s Column and Basilica Ulpia
-Public buildings- circus: The Roman circus was destined for races, gladiatorial combats, shows and performances.
-Public Buildings– Domus: The homes of the wealthiest families contained an atrium with an impluvium (small pond to collect rainwater), as well as public relations rooms (tabern) and private rooms (cubicula). They eventually ended up in another open area with an orchard or garden (peristylium). The tablinum was located between the atrium and the peristylium. The dining room (triclinium) and kitchen were linked to the peristylium (culina). The domuses were decorated by mosaics, paintings, sculptures, in addition of having water, seewage, and heating facilities which was really developed for that time.
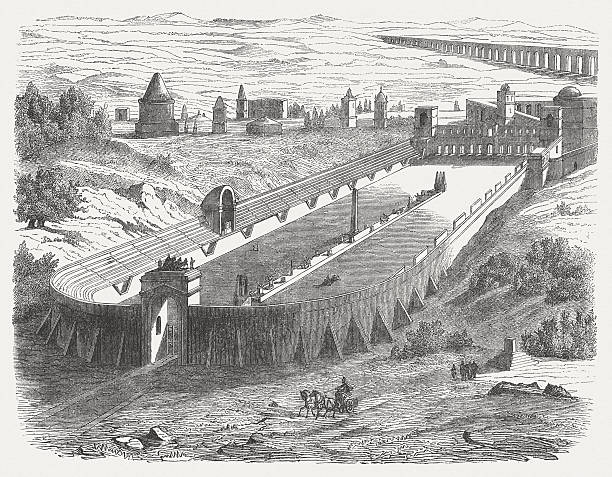
The Circus of Roman emperor Maxentius 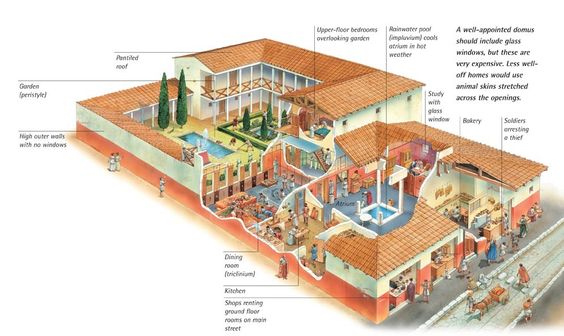
-Public buildings- insula: they were the dwellings of the plebeians (the most numerous part of the society). Insulas were buldings of three floors divided in different flats and ground floor was often used for shops. The material used for building was low quality. other caracteristic is that the flats were divided into two areas: one for cooking and one for sleeping. They were frequently occupied by multiple families at the same time. They didn’t have any heating, so there was a fire in the middle of the kitchen to cook and heat.
-Cities: The Romans built the city in an orthogonal pattern, which was derived from the camps (castrum) that served as the planning’s foundation. The heart of the city was called The Forum, which is a civic open-air space delimited by colonnades such as stoas and public buildings, with functions similar to the Greek Agora but more regular, usually rectangular. The basilica was one of the forum’s main structures. The two main orthogonal streets were drawn from
the forum: Cardus (North-South), Decumanus (East – West).
