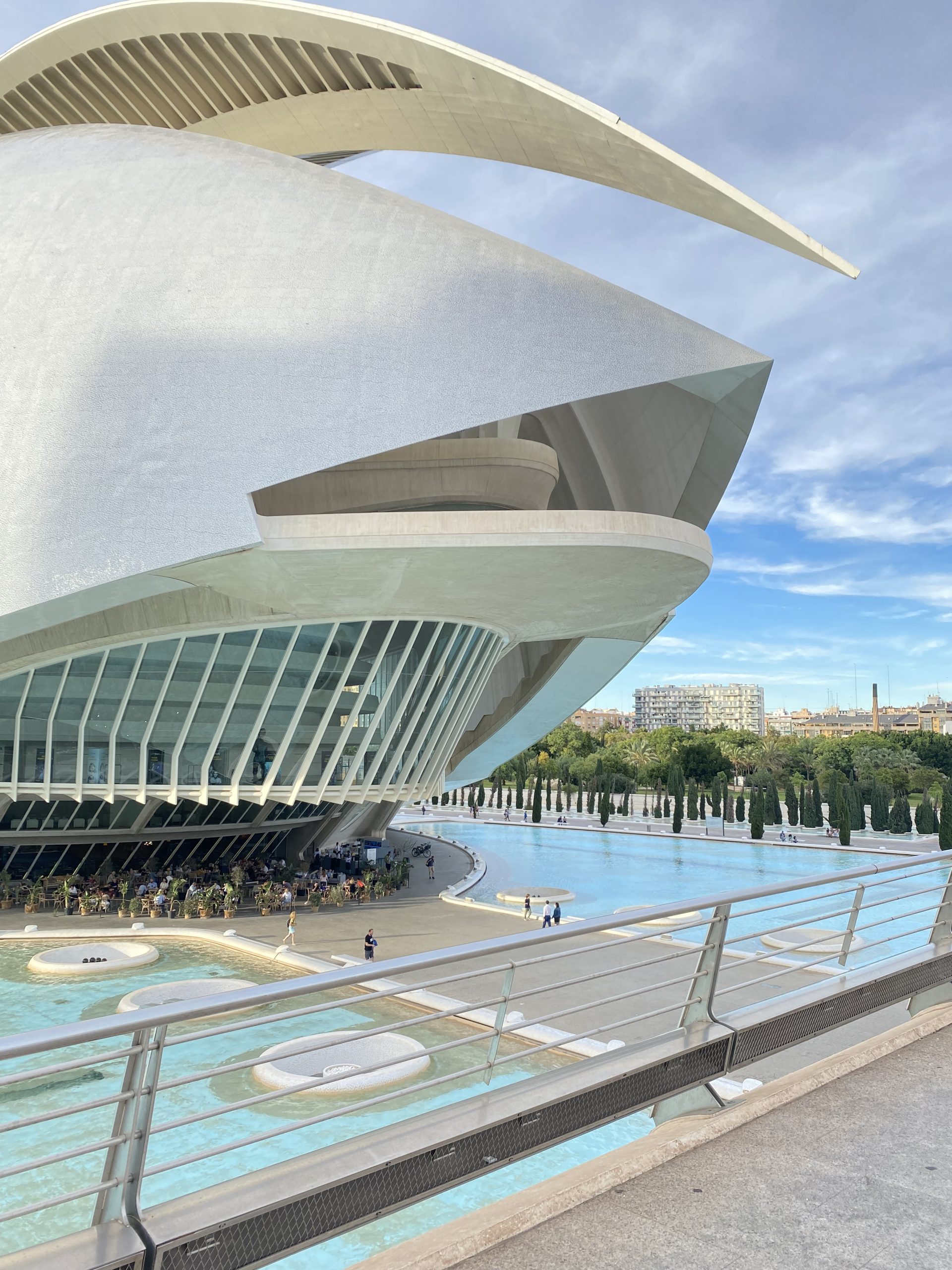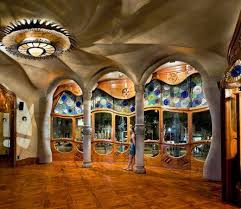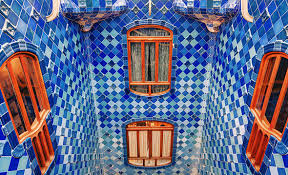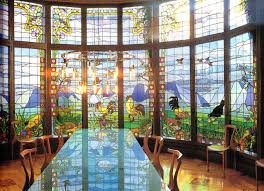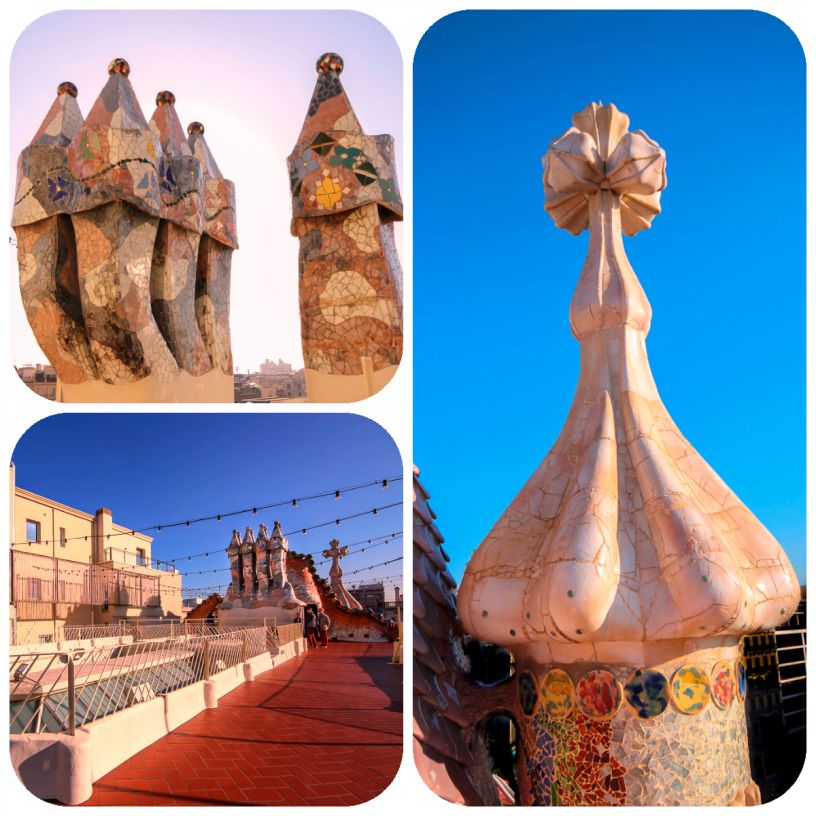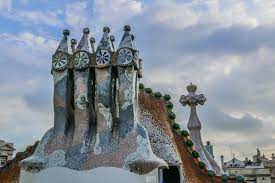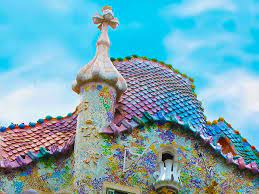PRESENTATION:
CASA BATTLO by Antoni Gaudi
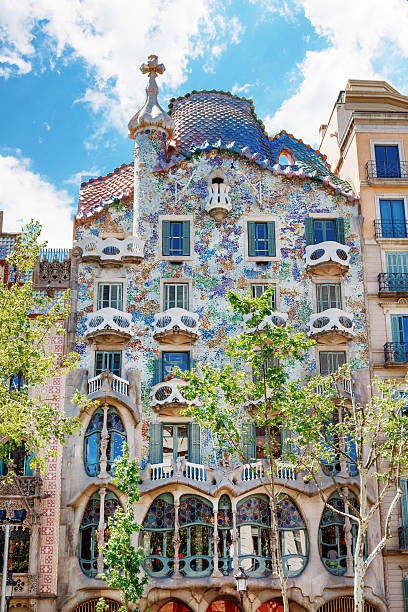
While I was working on the last practice about choosing an architect and talk about his works, Casa Battlo really captured my attention. The originality and the audacity of Gaudi expressed in this work, attracted my whole intrest.
CASA BATTLO was Designed by Antoni Gaudi the famous catalan architect between 1904 and 1906, it is called Casa Battlo according to the developper of the work Josep Battlo. The construction of this house coincided with Gaudi’s mature architect period, so this is why we had this spectacular constrution full of daring and renewal. Casa Battlo is located on Passeig de Garcia one of the most important boulevard of Barcelona. In 2005, this icon of Catalan Modernism – Casa Battlo– is a part of UNESCO’S WORLD HERITAGE site list.
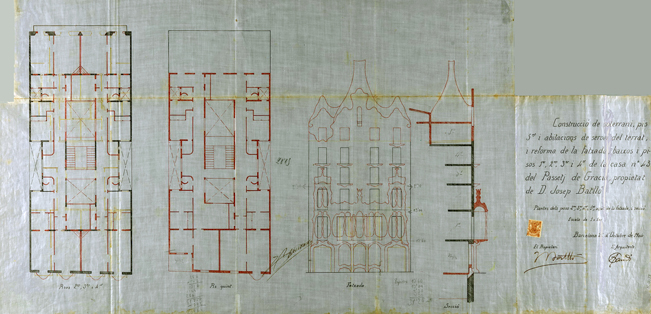
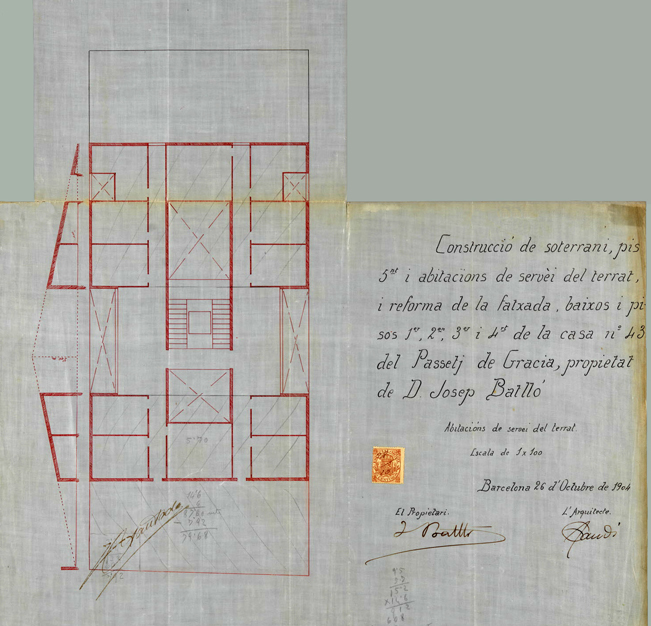
CONTEXT OF THE CONSTRUCTION OF CASA BATTLO:
Josep Battlo, in 1903 bought a proprety built in 1877 by Emili Salas (one of Gaudi’s formers) located at the Passeig Gracia the favourite street of bourgeoisie by the start of the twentieth century. The design and the dullness of the proprety contrasted very well with the other houses of the neighbourhood, but Battlo decided, for more originality and renewal, to comissionate Gaudi who was at the top of his career at that time.
The idea of Josep Battlo, was to demolish th whole house and start a new ground plan and a whole new work, but Gaudi’s plan was the whole opposite of Battlo’s project. So the architect convinced Josep Battlo to keep the structure and add two more levels, completly redo the façade, the patio and the main floor where the appartments of Battlo’s family will be.
–And just like this, this icon of modernism is born.
ANALYSIS:
-The goal of this analysis is to take a moment to observe more in details the architecture of Casa Battlo, the aspects and the traits that make this house or monuments that magnificent and striking.
ASPECT 1– THE FACADE OF CASA BATTLO:
The façade of the house is the first thing that capture us obviously. It traduces the genius of Gaudi to manipulate and create different shapes that despites the difference between them, give at the end a whole homogeneous result. In the main façade we are talking about, Gaudi wanted to keep the original structure but at the same time he managed to amaze us with all the forms and lines and colours we see and which will be what I4m going to be developping now.
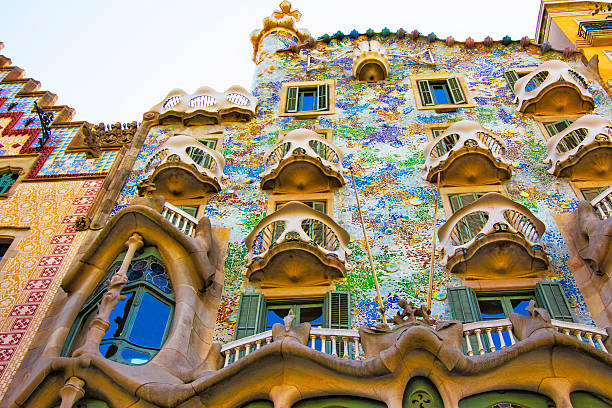
Barcelona, Spain – August 14, 2011: Balconies of Casa Batllo building in Barcelona in Spain. It is also called as House of Bones. It was designed by Antoni Gaudi, Spanish architect. 
We can all agree that the originality of this façade resides in:
The shapes and curved lines : The main characteristic of Gaudi’s architecture is the cureved lines and forms, and Casa Battlo is the perfect of it. As Antoni Gaudi said: “There are no straight lines or sharp corners in nature. Therefore, buildings must have no straight lines or sharp corners”, this quote in it self describe the whole façade of this monument. The windows’ countours are in a wavy/kind of circular shape, the eaves are in a curved line too, which gives the house a fantasy side, we can easily assimilate the façade to the waves and the sea, or an imaginary house. Gaudi said too: “The straight line belongs to man. The curved line belongs to god”, expressing his architectural approach another time by this quote that he applies in this work and all his work. The plaster models used for the balconies are a concratisation of his quotes for example.
The colours of the façade: Beside the curved shapes and lines, the colours of the façade are the factor that adds the vitality to the whole structure. This palette of colors and shades ; blue, yellow, green,… goes perfectly with the curved lines and nourrish the whole fantasy side that I mentioned. Antoni Gaudi said in this context too : “Color in certain places has the great value of making the outlines and structural planes seem more energitic”. Another time, Gaudi traduced his whole architectural talent and point of view in one sentense and he applied it too.
As we are having an analytic-architectural approach, we can’t skip the materials used step; Since Gaudi was a nature lover, he followed the natures diversity system and used a various types of materials as: stone, glass, ceramic work, and iron, so that we can now observe a beautiful show of play light when the sun struck the façade. This work of art had been also intrepreted in so many ways; it has been likened to the mediterranean Ocean, and other refers to it as the “house of bones” because of the bone-like hollows on the rostrum. But the most accurate and closest one is the comparison with Claude Monet’s water lily paintings.
ASPECT 2–THE ORIGINALITY OF THE INTERIOR:
The disposition of interior is very intersting whether on the architectural side, design and layout.
As we can see in these quick pictures, the combo of curved lines and colors is always present. The ceilling in the first picture is very intersting since it looks like a whirlwind, the beams aren’t completly straight and the wood of the windows is wavy and curvy.
The central patio well: The most important intervation during the modernisation of Casa Battlo is the restoration of the patio by increasing it’s size to have as dimentions 13 m long by 4m wide by 26m high (13x4x26), it became then the central point of communication between the different floors of the house. The central patio well by Gaudi improves the ventilation and illumination of the rooms. It is composed principaly by two large-sized windows and vents for the walls and turned into a decoration using light tone tiles whose gloss reflects the natural light roceeding from the large, rectangular skylight located on the attic floor.
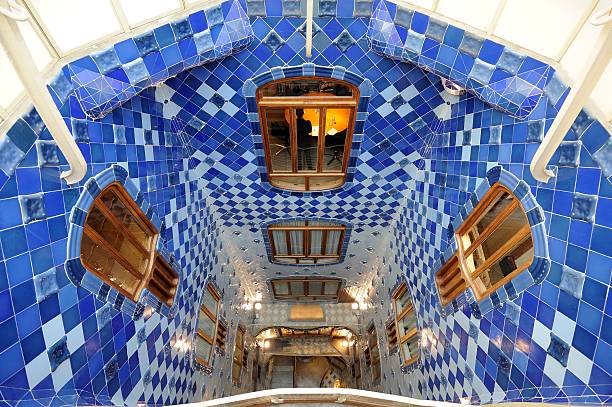
Barcelona, Spain – December 23, 2014: The house Casa Batllo (interior) designed by Antoni Gaudi 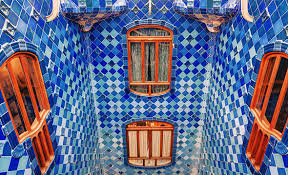
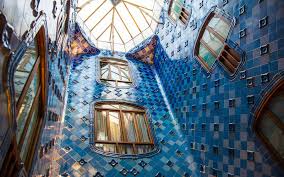
The roof: For the roof of Casa Battlo, Gaudi let another time his imagination reach it’s apogee, the roof which back on the begginings of the 20th century wasn’t taken in considaration during the planning of a construction. By freeing his imagination, the architect, transformed the roof terrace from a part of a house into a real gallery of forms, silhouettes and original textures as usual. The work of colours is also present with the same palette of colours; blue, yellow,purple,… ceramics. From the functional point of view, Antoni Gaudi put two strairwells, four groups of chimneys and ventilation shafts and a small attic bellow the terrace, all covered in delicately coloured trencadis work. We find another time curved lines and organic forms inspired as usual from the laws of nature, principal source of inspiration of Gaudi.
ASPECT 3 – THE IMPACT OF CASA GAUDI ON THE EXPLOSION OF THE CATALAN MODERNISM
The Modernism is the artistic movement that has forged the personality of Barcelona, indeed the purpose of every new movement is to create a new art, a free art, “modern” and to cut ties with all the old rules and “classic” ones. The modernism then in Barcelona was especially expresed in the architecture thanks to Antoni Gaudi and Casa Battlo.
Casa Battlo is concidered the work that boosted the Modernism in Catalan, This is due to the innovative structure of the facade, its daring to dare the colors and mix them, to mix the materials to make a homogeneous mixture but at the same time original and daring. In the past, architects followed very specific construction steps and houses all fell within “standards”. But with the arrival of Gaudi in the field of architecture, his imagination was his best friend and he used it and listened to it.
This originality was the key to the explosion of modernism following the construction of Casa Battlo. Gaudi using innovative methods knew how to cut the links with the old rules and standards of construction and design by imposing a new fanciful and above all Modern style.
bibliography:
- https://www.dosde.com/discover/en/casa-batllo/
- https://www.archdaily.com/90689/ad-classics-casa-batllo-antoni-gaudi
- pictures: istock photos, google images
