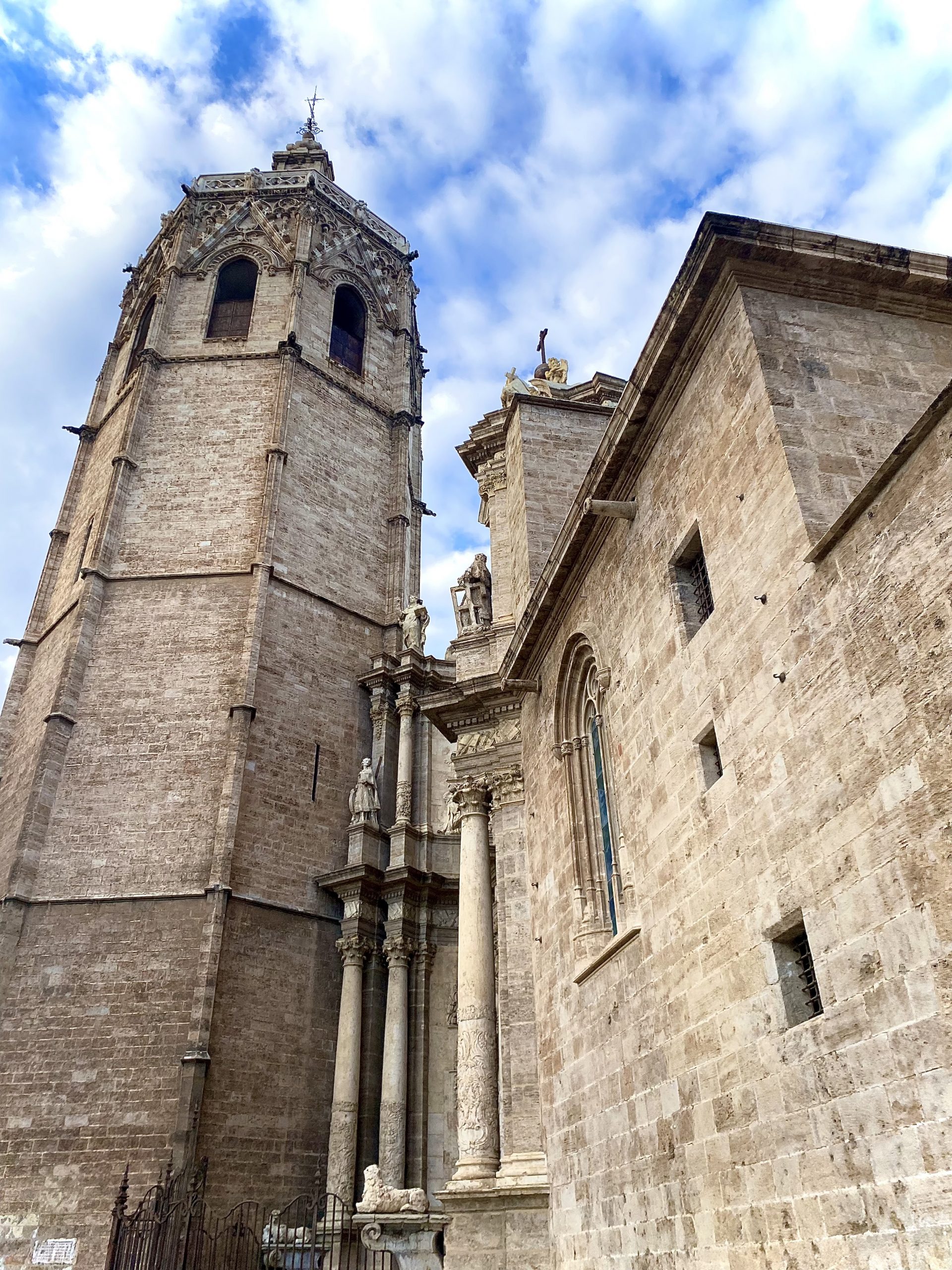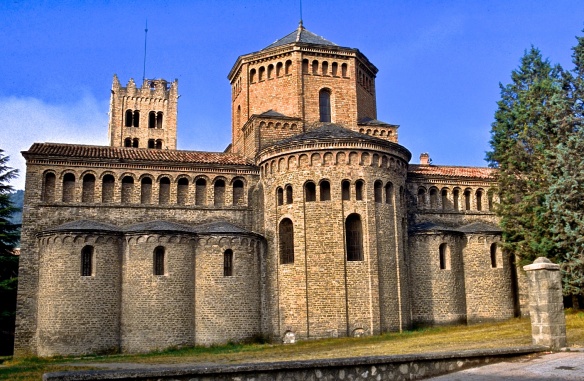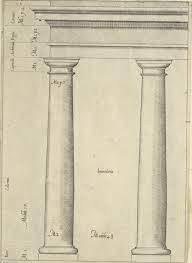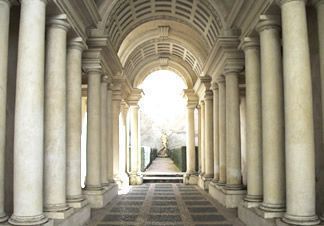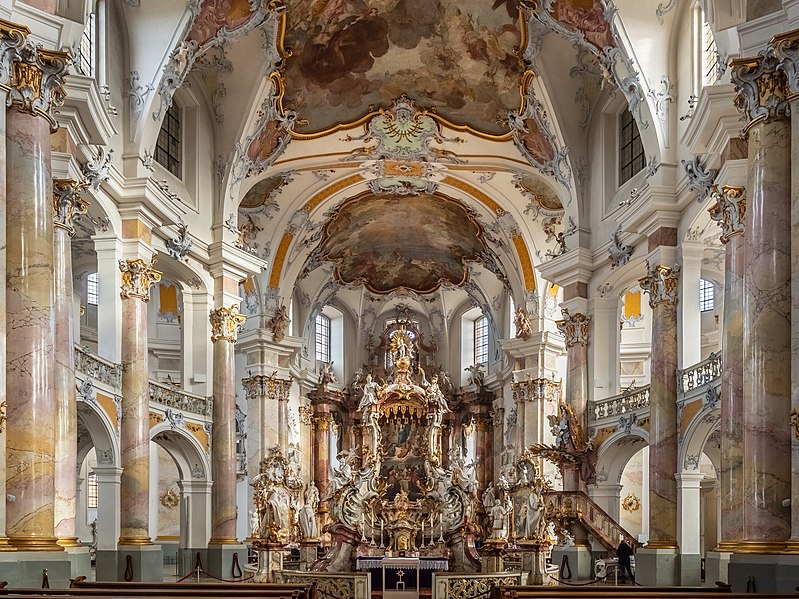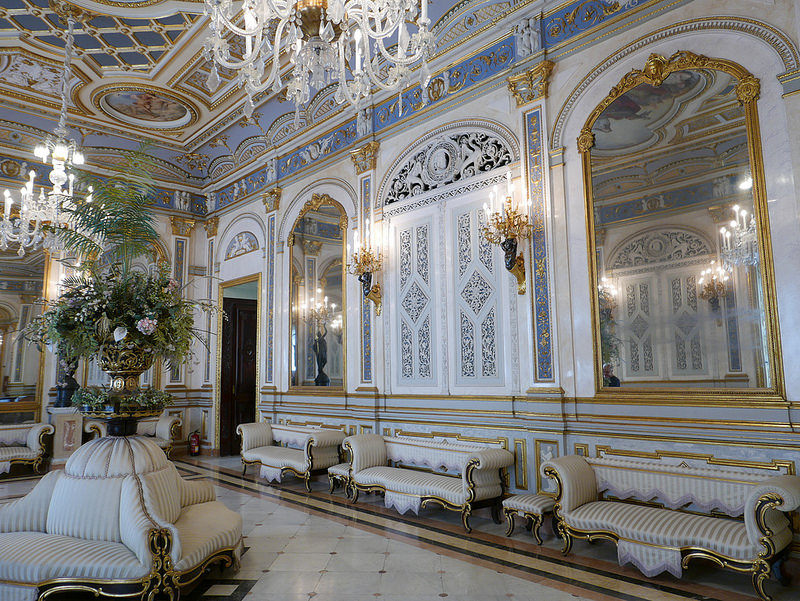Historical context: fall of the Roman Empire and the results that followed:
- Due to the pressure of barbarian tribes on the frontiers, the Roman Empire disintegrated beginning in the fifth century CE.
- Following Theodosius’ death in 395 CE, the empire was divided into the Eastern and Western Roman Empires.
- The Visigoths sacked Rome in 410 CE and then moved west to Spain and North Africa
- Disappearance of the western Roman Empire, but the eastern one is still maintened and expanded
- Construcyion of romans buildings: Paralysed in the 5thcentury
- Christianization of Roman architectural remains: churchs became the most important constructions
- Establishement of a new Christian Empire and lost of the pagan imperial Rome
- Lost of pictorial, sculptural and constructive techniques
- Lost of classical architectural language.
-THE BYZANTINE, 6th Century: Byzantine architecture is predominately religious, with an emphasis on the interior and a low profile on the exterior. The Great Palace of Constantinople: a citadel fortified with imperial palaces, military installations, public buildings, and approximately thirty churches, is the only architectural ensemble of significance. And as charitable activities proliferated, there was also automaticaly a demand for the construction of buildings such as hospices, hospitals, and orphanages, some of which were large enough to accommodate between 100 and 200 beds. Roads are altered to connect religious structures (churches, martyria, urban monasteries). Stone is widely used, particularly in the oldest buildings, either to expedite construction or to save money on materials.
_Hagia Sophia: It was built under the the rule of Justinian, an emperor. Hagia Sophia is the representation of the mix between the empire and the church; it kind of reprensent earth covered by the dome of heaven, it also represents the combination of two important romans architectural technics: the central plans and romans’ basilicas. The dome is placed on four triangular concave pendentives that serve as a transition between the circular shape of the dome and its rectangular base. The purpose of the interior design was creating a mystical image of heaven as long as the byzantine architecture was full of symbolisme, The use of mosaics that clad the domes with dim and trembling light, tried to recreate the heaven on earth.
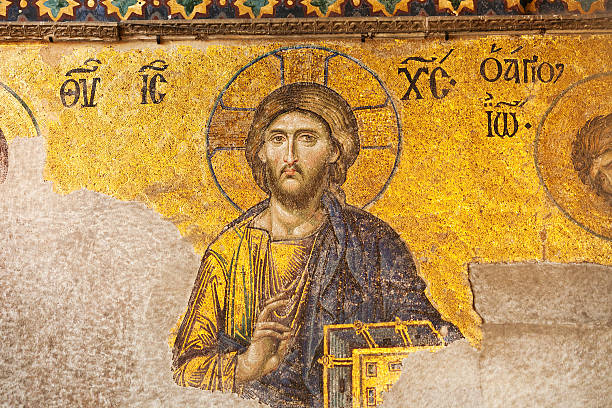
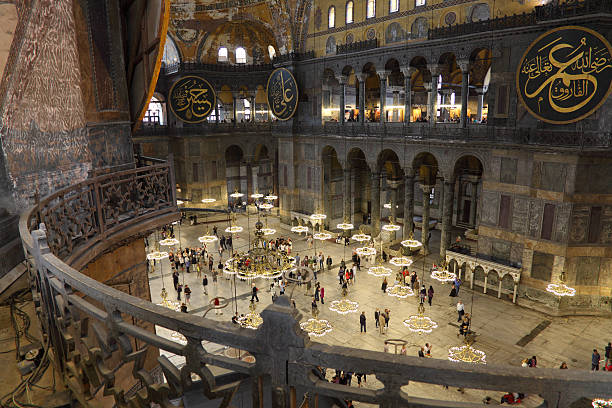
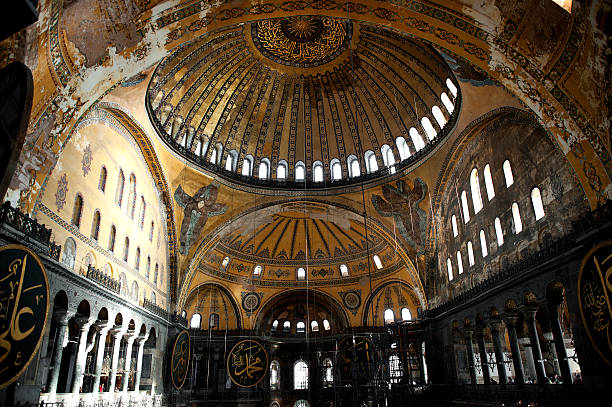
Hagia Sophia 
Hagia Sophia
in Istanbul
_Military architecture: defensive lifestyle is acquired, especially in the peripheries of the empire. The installation and upkeep of defensive systems, as well as the collection and distribution of water, were critical. The Byzantines brought different novelties to the military architecture: killers in the patrol paths from where to throw on the attackers all kinds of projectiles ; blinds to defend the accesses.
-PREROMANESQUE: The government became a pyramidal system of vassalage and control of territory that focuses on the kingdoms, counties, duchies, marquisates… with their associated territories . Castles were built in medieval PRE-ROMANESQUE architecture, in addition to churches and monasteries that followed the Christian tradition of the Roman Empire. This typology emerges around the 8th century and spreads throughout Europe.
_The Lombards (6-8th century): They were Romanized populations and converted to Christianity since the 5th century. they acquire a uniform style which is founded on the ideological and conscious reuse of plundered elements of Roman buildings, which are reused with a greater symbolic use and well integrated with new high-quality elements .
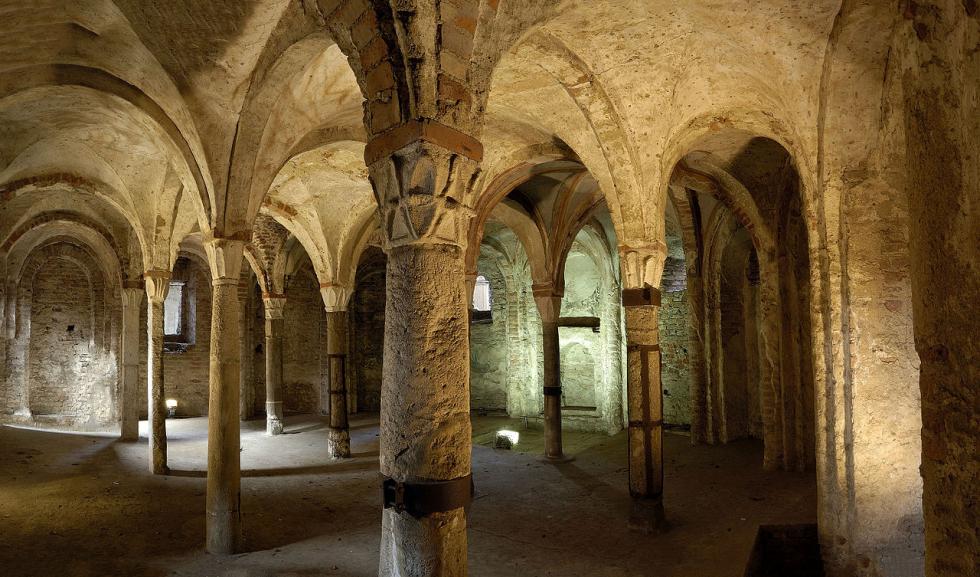
_The Visigoths (7-8th century): Developement of an ecclesiastical architecture was developed that takes up the model of the traditional Roman basilica and central floor typology with massive forms influenced by the Aegean and Syrian areas. They are not large buildings, with basilical floor plan, flat apse, horseshoe arch, Corinthian capitals, stone walls without buttresses, and wooden roofs, except for the apses, where barrel vault o quarter sphere are common.
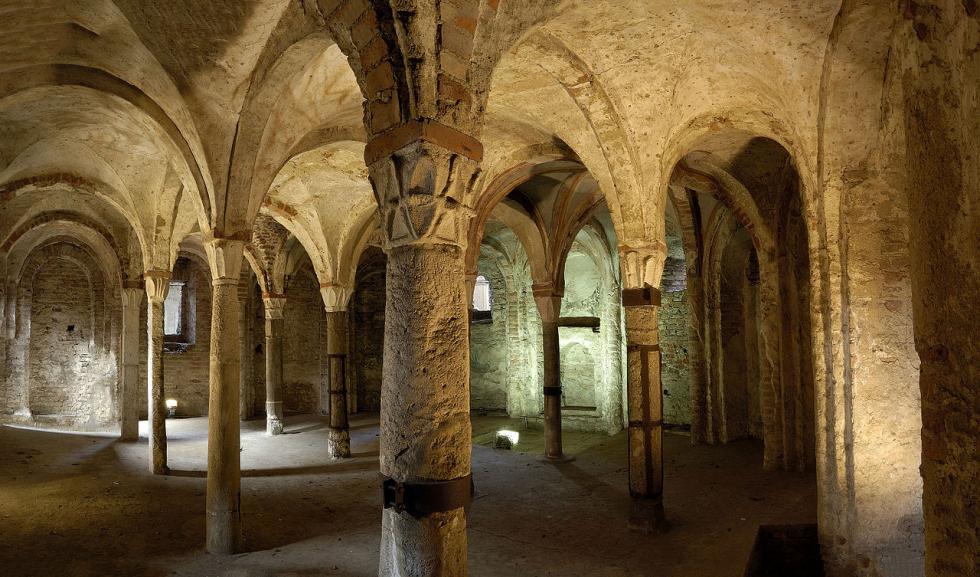
Church of San Juan de
Baños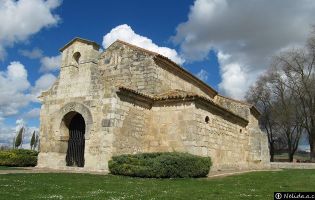
Church of San Juan de
Baños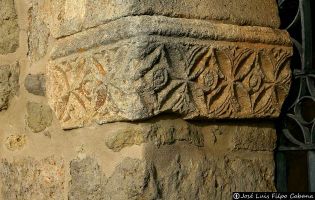
Church of San Juan de
Baños
_Carolingian Empire (9th century): They are distinguished by a desire to reaffirm classical art in order to imitate the Roman Empire. As a result, a systematic recovery involving various artistic influences (renovatio) is carried out in order to legitimize and celebrate the empire. Monumental structures such as palaces, cathedrals, and monasteries were rebuilt for the first time. Among them is the Palace of Aachen, with its Palatine chapel, which combines Roman models with Paleo Christian, Byzantine, and Lombard influences, as well as opulent materials (9th century).
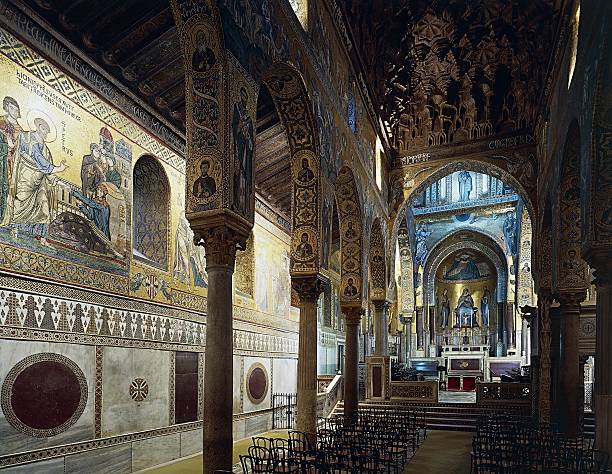
Palatine Chapel, 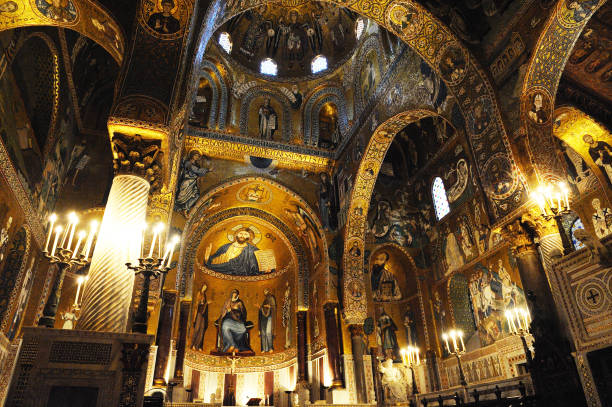
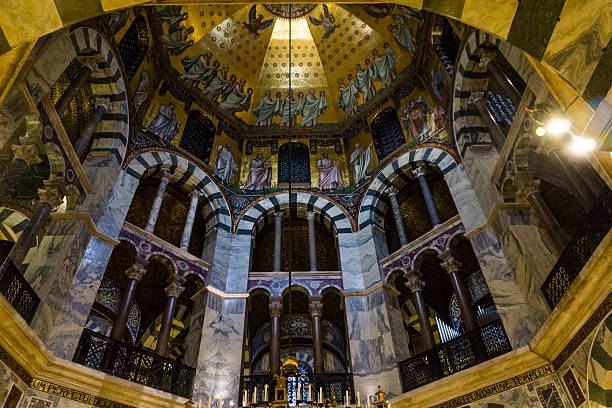
-ISLAMIC (AL ANDALUS): Between the 8thand 15th centuries, most of the Iberian Peninsula experienced the development of Islamic culture and architecture. Many fortresses, as well as the urban layout of cities and towns, can still be found. It was caratrized by the use of towers as defensive elements and pointviews, and the use of water routes
and introduce different aromatic plants. There was also the production of new architectural monuments such as mosqueesand baths (hammam). The ornamentation serves to create an atmosphere through plays of light and color. The decorative motifs are based on the repetition of geometric motifs. Techniques such as ceramics and plaster (Muqarnas) are used.
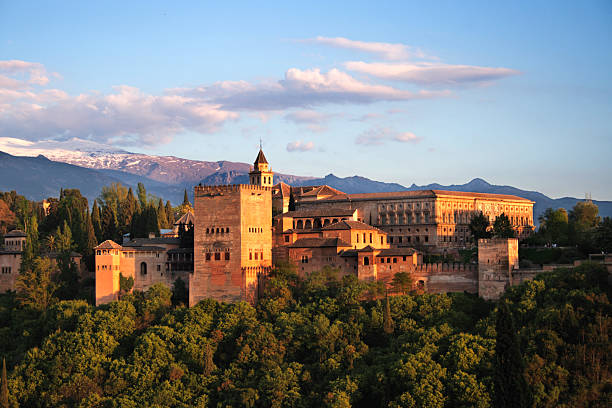
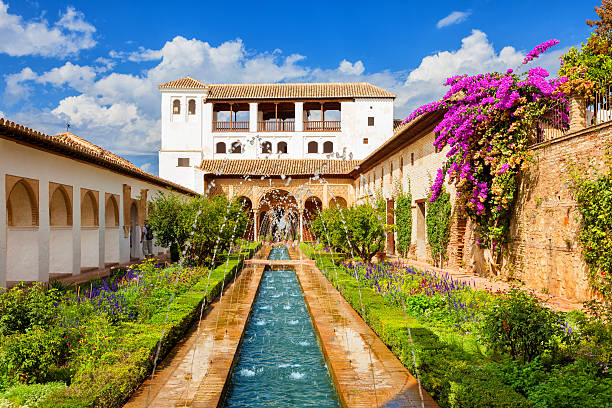
– Alhambra de Granada. 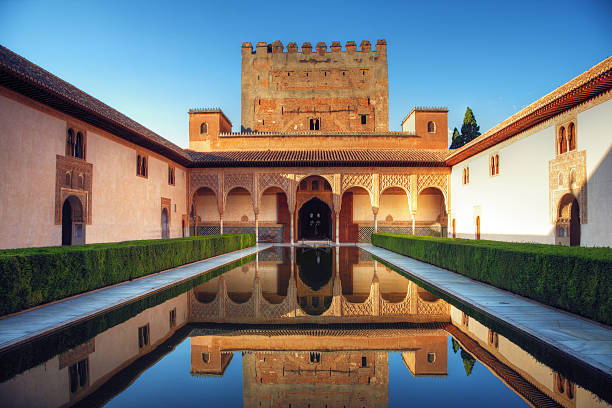
Alhambra palace, Granada, Spain 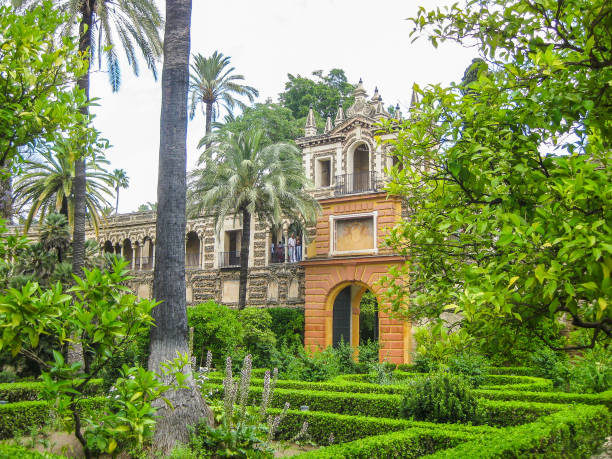
alcazar 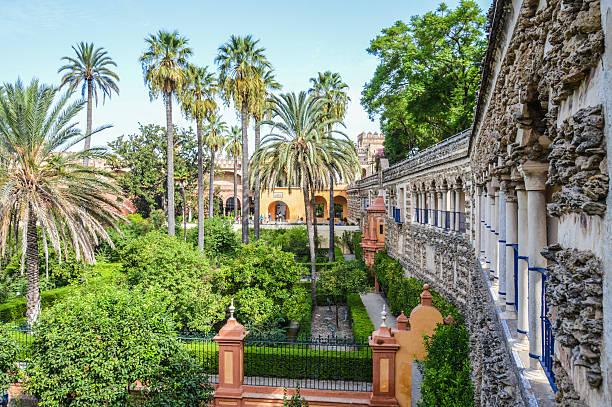
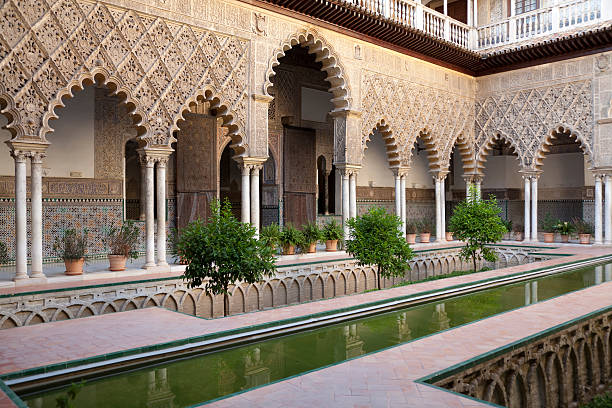
l Alcazar Palace in Seville, Spain 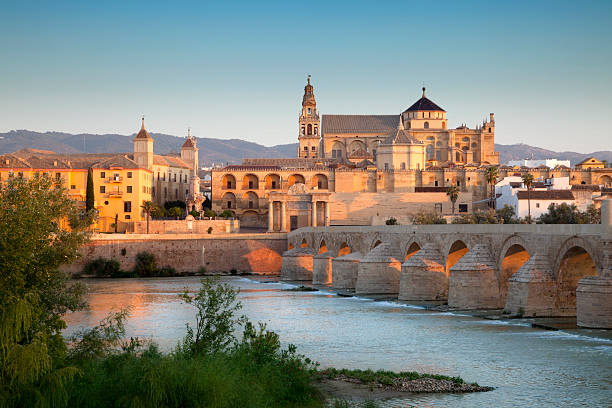
Mezquita Cathedral, Cordoba, Spain 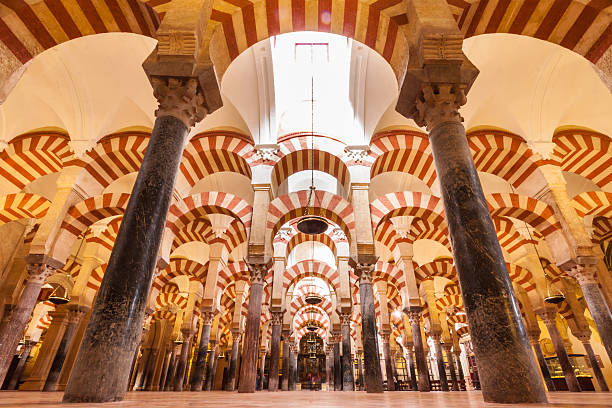
Interior of The Cathedral Mosque of Cordoba. 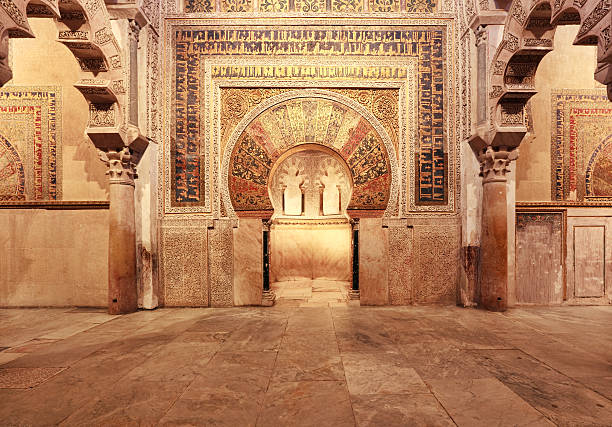
The Mosque–Cathedral of Cordoba, Spain
-ROMANESQUE: The term Romanesque was coined in the nineteenth century to describe architecture that retained basic characteristics similar to Roman architecture. Due to political unrest, feudal lords typically fortify cities and palaces that become castles (residences and military squares). Romanesque architecture is based on the use of the semicircular arch and Roman vaults (often barrel vaults), which require the thickening of the walls due to their weight, as opposed to the use of pillars and adjacent buttresses. As a result, openings are scarce. The Cluny order aided in the spread of Romanesque architecture among its new foundations. They place an emphasis on prayer and liturgical offices at the expense of manual labor. To accommodate a growing community, three churches were built in succession. Cluny III, the last of these, built the largest temple in Christendom.
-GOTHIC (12th-15th 16th Century): The Norman builders began to experiment with a novel system that involved reinforcing the Roman vault with diagonal ribs, allowing the resulting panels to be lightened with different materials. Then the walls collapsed and the temples filled with light. Gothic architecture was also called the art of the barbarians by Vasari. Unlike Classical architecture, Gothic architecture was able to express the play of forces acting in the building in a condition of dynamic balance. Form, dimension and material of each element respond to the structural needs in a coherent way.
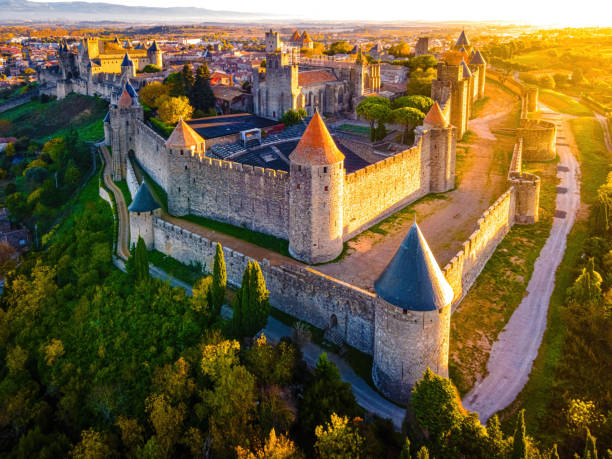
Aerial view of Carcassonne, a French fortified city 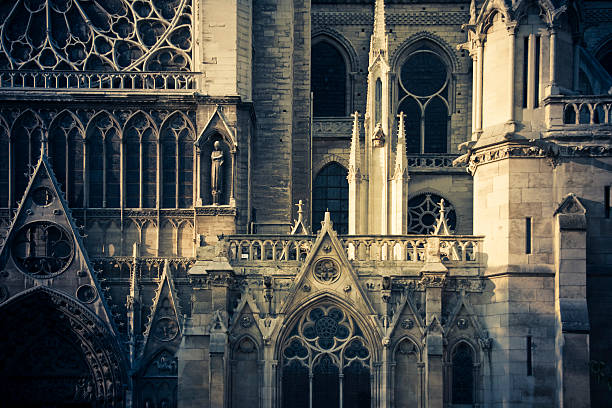
_Cathedrals: Cathedrals was and still concidered as the house of God, and god produced fear so that’s why it was important to create great heights to reduce the scale of humans and to create also a type of of greatness and superiority that scares humans. Some of the architectural carateristics of the gothic cathedrals are:
- A great way to experience architectural technics and improvements as pointed arches and ribbed vaults.
- Elimination of walls, and the use of colored glass to represent the sacred sciptures.
- Stone structure
- Decorations are a very fine frescoes directly on the stone, sculptures
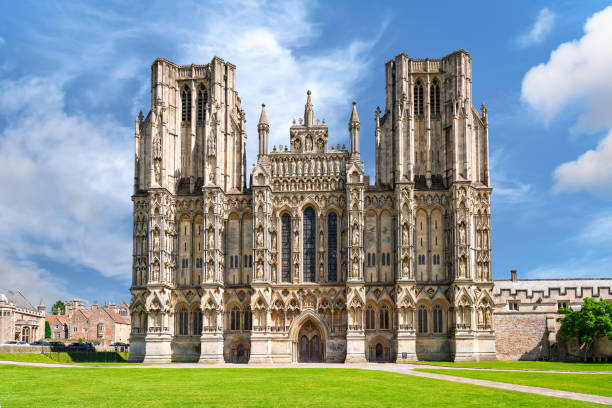
West front of Cathedral Church of Saint Andrew. The Wells Cathedral was built between 1175 and 1490.
_Civil Buildings: A plenty of civil buildings exist as an expression of the new bourgeois social class and its new demands. Town halls, stately palaces, universities, fortresses, bastions, bridges, bell towers, and shipyards are currently being constructed… The stately palaces were the symbolic and administrative place of power, the greatest example is The Ducal Palace of Venice which was the residence of the Duke, the highest leader of the wealthy Republic of Venice, chosen by the people. It is considered the masterpiece of the Venetian Civil Gothic, much more ornate than the rest, with large courtyards, molded windows, tracery on the façade and much more color than that used in the Gothic of the rest of Europe.
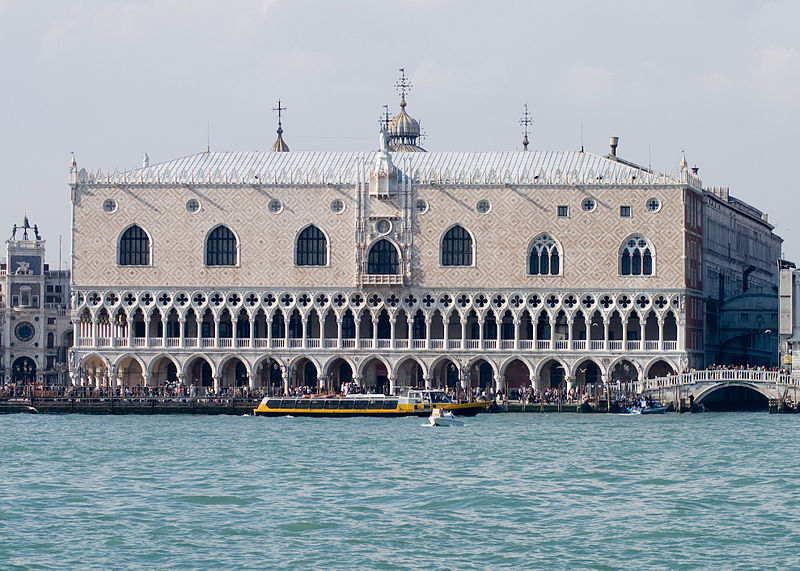
-RENAISSANCE: In the 15th century, an important urban culture emerged in Italy, primarily in Florence, so merchants and bankers became patrons of art (patronage) and ordered buildings for themselves (palaces) or for the city (gates, walls, squares, ideal cities…).
Optimism and faith in human potential emerge. The Renaissance man believes in his intellectual abilities, believes that history is no longer a whole ordered by God’s hand, and extols the human being and his ability to dominate Nature. Humanism was a philosophy that emphasized the importance of human values and achievements, as opposed to religious dogma. During the renaissance, there will be a revival of the roman culture and all the scientific discoveries and point of views; Plato’s ideal figures are recovered: the circle, square and equilateral triangle. The new architecture had to be rationally understandable formed by planes and clear proportions.
—>Filippo Brunelleschi (1377-1446): Architect, humanist, goldsmith, sculptor, mathematician. He rediscovered the laws of perspective and for him architecture is a mathematical science that operates with spatial units. With him the architect was intellectual. His best-known work is the dome of Florence’s cathedral which, for its size and design, is a landmark in the city, symbol of a new civic value.
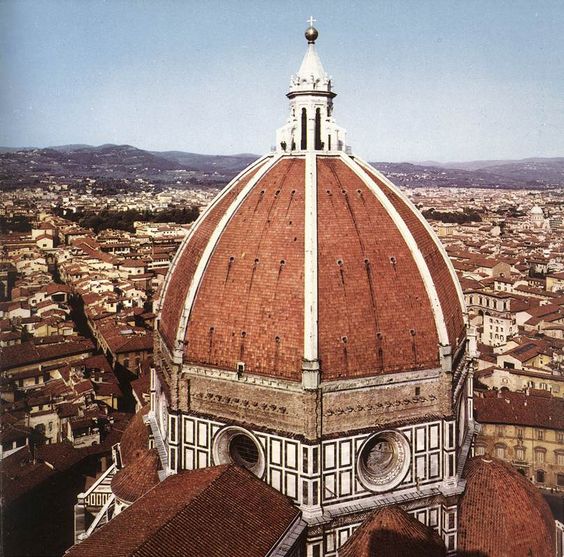
—> Michelangelo (1475-1564): He was one of the most iconic figures during the renaissance. Michelangelo was sculptor, painter and architect. His work was developed in Florence and Rome; his patrons were the Medici family and
other Roman popes. He illustrates the transition between Renaissance and Mannerism. One of his interesant works is the Laurenziana library he alternated curves and right angles, concave and convex shapes, to create a sense of movement and tension.
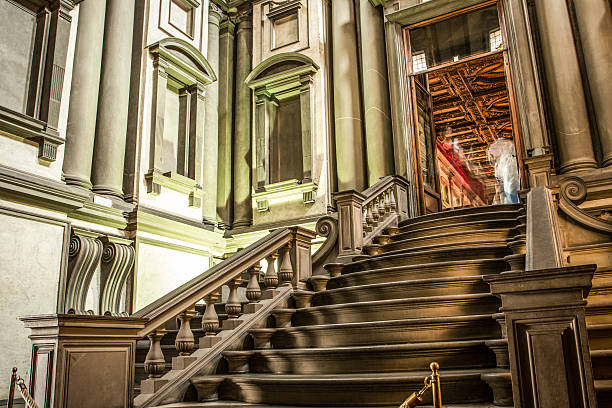
Michelangelo’s stair in Laurentian Library, Florence. Italy.
-BAROQUE (17th-18th Century): It first emarged as propaganda and glorification of power, it’s linked to the monarchy, the aristocracy and the Church, in the reaffirmation of the counter-reform church. It also showed an interest in the natural environment. Baroque architecture and the subsequent rococo is an effort to obtain the maximum possible effects from the moulded space, the manipulation of light, colour and sensual detail. The baroque is the spatial liberation of the rules of the treatises, of conventions, of elementary geometry and of
everything static, that had already begun with the mannerists. It is a form of artistic expression in which fantasy, mutability, the multiplication of scenographic effects, asymmetry, the use of lights, water, and the movement of space all play a role. The concept of the focal point, the route, and the symbolic square is born in urban planning. The most Important architectures during this period are: Gian Lorenzo Bernini, and Francesco Borromini
_Rococo: Rococo is an artistic fashion born in the french courtly environments, It is distinguished by the frivolity and superficiality of decorations that are true to themselves, with the intention of surprising and ostentation. The interiors are an ambient plaster shell subtly used to define the space and to manipulate natural lighting, but it hides the structure and detaches itself from it.
-NEOCLASSISM (18th Century – 19th): Neoclassicism was the formal expression that reflected in the arts the
intellectual principles of the Enlightenment. The 18th century, known as the Age of Enlightenment, spread a regulated and neo-classical taste, though the new classicism was not strictly Roman, as Renaissance humanism was, but it was Greco-Latin. Following the excesses of the baroque and rococo periods, a radical shift toward rational architecture occurred (beginning in France around 1760), in which structural truth regained dominion over visual effect. Neoclassical style was linked to the idea of public service and educational functions of the buildings. In this context museums were born. An architecture of pure geometric forms to express the interior function called theory of
character was introduced; it proposed an architectural revolution being in a way pioneers of modern architecture. Etienne-Louis Boullée and Claude-Nicolas Ledoux were the representatives of this new “talking architecture”.
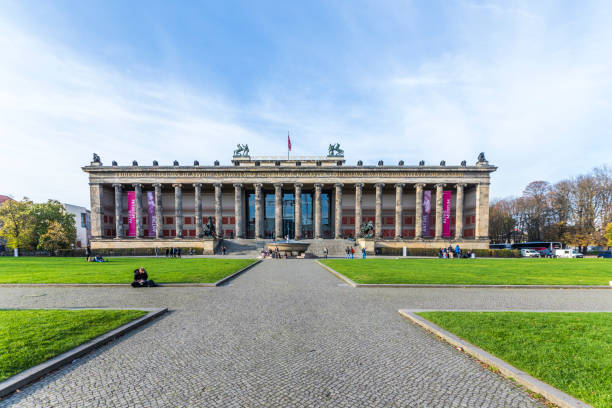
Berlin, Germany – October 27, 2014: Old Museum and a fountain in Lustgarten (Pleasure Garden), a park on Museum Island in central Berlin. 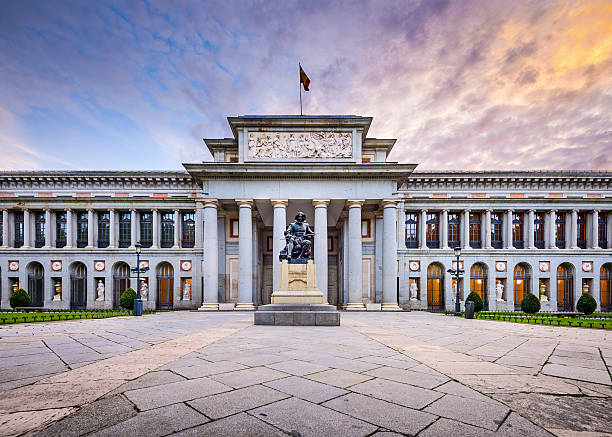
The Prado Museum 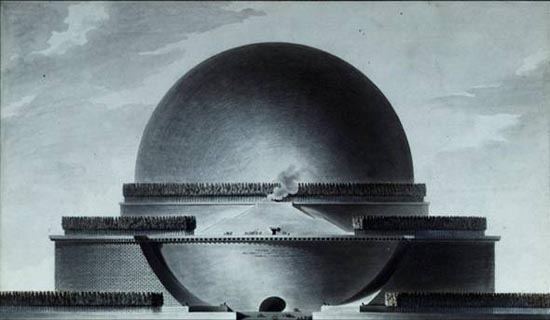
-19th Century: The western world’s industrialistaion produced an augmentation of the population and the big megratory phenomenon, so to offer more space; walls had been demolished, the exapansion began and new construction typologies began. The utilisation of glass, iron and cast became important, and at the same time at polytechnical universities were experimenting new materials. And with this indutrialisation, a desire to escape reality and to revive past times was installed. In the mid-nineteenth century in response to the course of evasion
to the subconscious and romantic born a new vision of art more realistic.
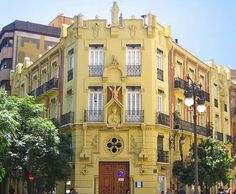
Cortina’s House, Valencia 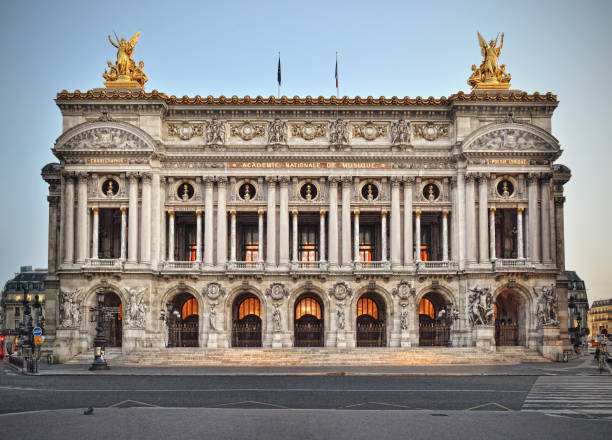
the Opera Garnier in Paris. 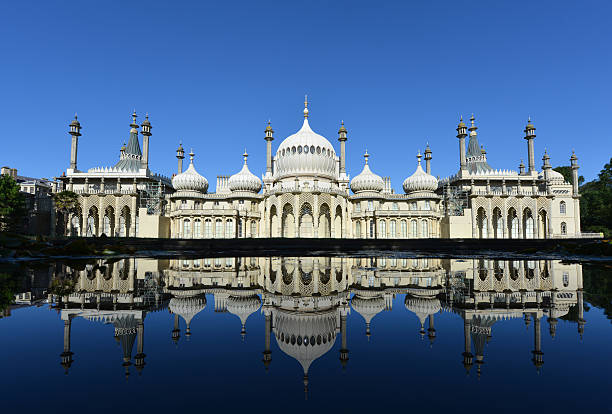
The Brighton Pavilion
-20thCentury:
_Art Nouveau, Modernism, Liberty, Jugendstyl: An aesthetic was developed after the beautiful end of the century fostered by the well-being of the undustrial bourgeoisie, that consists on broking with historicism to follow new and modern ideas. It was caraterized by clean lines, curves and undulating inspired principally by nature.
_Avant Garde: After the First World War, the avant-garde movement moved further away from the crude reality
of the world and nature, seeking the provocation and ridicule of Western culture (Dadaism,
Surrealism) and the abstraction (Suprematism, Constructivism, Neoplasticism …).
_Art Nouveau, Modernism: It is a “new art” that in Paris and Brussels is called Art Nouveau, in Spain Modernisme, in Austria Sezession, in Germany Jugendsyl, in Italy Liberty, in Scotland the Glasgow School. Modernism was developped in Catolonia and the precursor of this movemebnt is the one and only Antoni Gaudi with his different works like casa batlo or casa vicens or more the Park Guell
_Expressionism 1910 – 1924: The expressionist architecture is based on expression distorting the rational form to express the spirit. The Glass Pavilion at the Werkbund Exhibition of Cologne (1914) of Bruno Taut was a little building constructed using concrete and glass, with a coloured glazed dome.
_Cubism, Futurism: The idea of CUBISM‘s simultaneous vision will be translated by Gropius in the glass surfaces that eliminate the separations between interior and exterior for simultaneous contemplation, and by Le Corbusier in the promenade architecturale where the time factor influences the perception of architecture, in the use of monochromatisms, and in multiple points of observation. FUTURISM in architecture refers to the “movement” and mutation of an architectural space in time, in which machine technology, horizontal and oblique lines that express speed and movement, all play an important role.
_Constructivism: it’s based on adopting an abstract geometrisation in rejection of the figurative past. Social intentions are behind a mechanistic aesthetics. It rejects the excesses like the bourgeoisie’s decoration and ornamentation. It’s then an architecture centred on simplicity, pure lines, geometric forms, shared spaces, making equal use of light and poor materials (reinforced concrete, glass, metal, brick…
_Neoplastisism: In architecture it’s an orthogonal composition that can be extended to infinity, using planes, straight lines and pure colours in search of a balance between essence and matter as well as purity.
_Modernism: Developed in germany, it looked for functionality and seriality, trough clear and clean planes without any decorations or ornamentations, without hierarchy. Le Corbusier adds five points to the principles of rationalism (pilotis, free floor plan, free façade,continuous windows, roof-garden).
_Contemporary Architecture (1950 – 2021): Architecture in the 50s and 60s: There was too sides; a side that understood architecture a sculptural object and the other side who challenges the functionalism of the architecture of
the Modern Movement because it is dehumanised and they assume that architecture should serve at first every human’s needs. Architecture since de 1960s: Our times are times of renewal, developement and “revolutions”, we are jumping into another era of architural trends. We talk about: deconstrutivism, high-tech, neo-brutalism, biomorphism,
postmodernism …, without forgetting sustainibility.
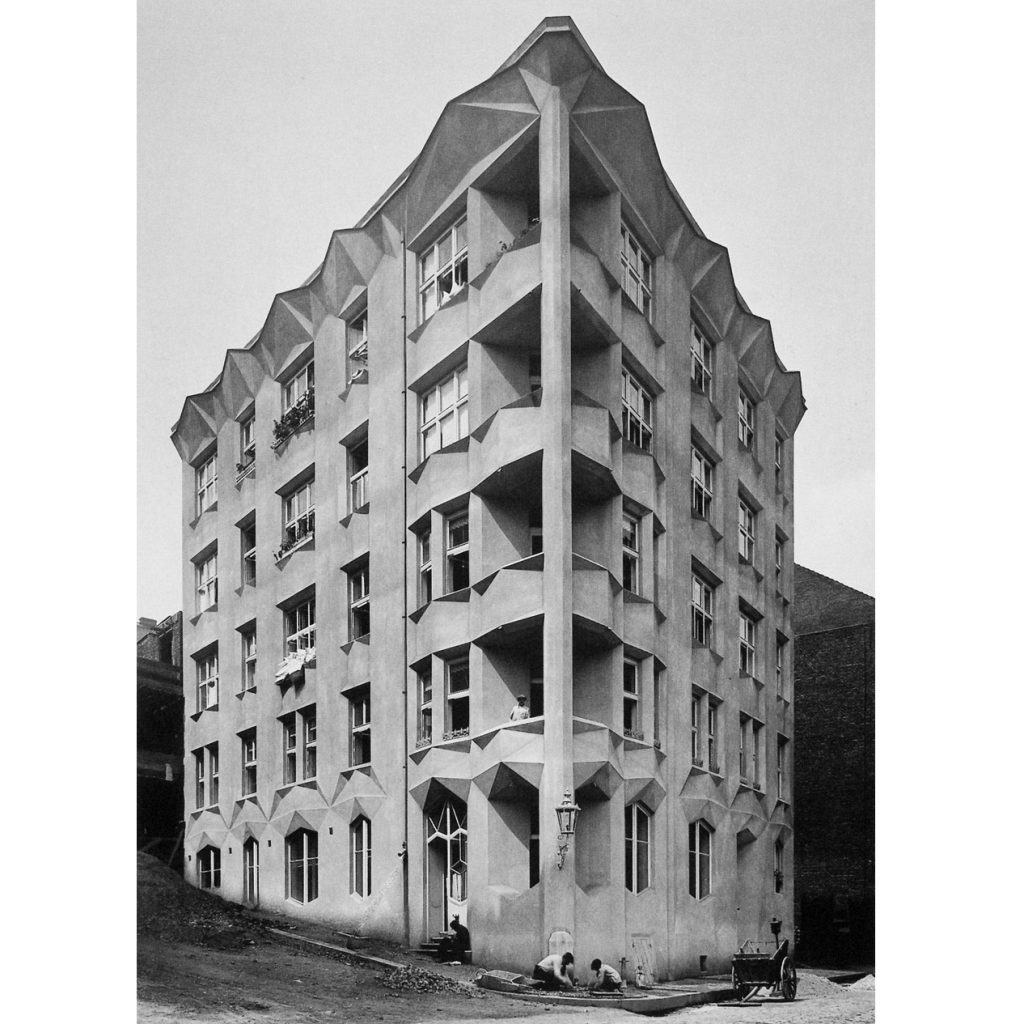
Hodek Apartment House, Vyšehrad quarter, Prague Architect: Josef Chochol, 1913 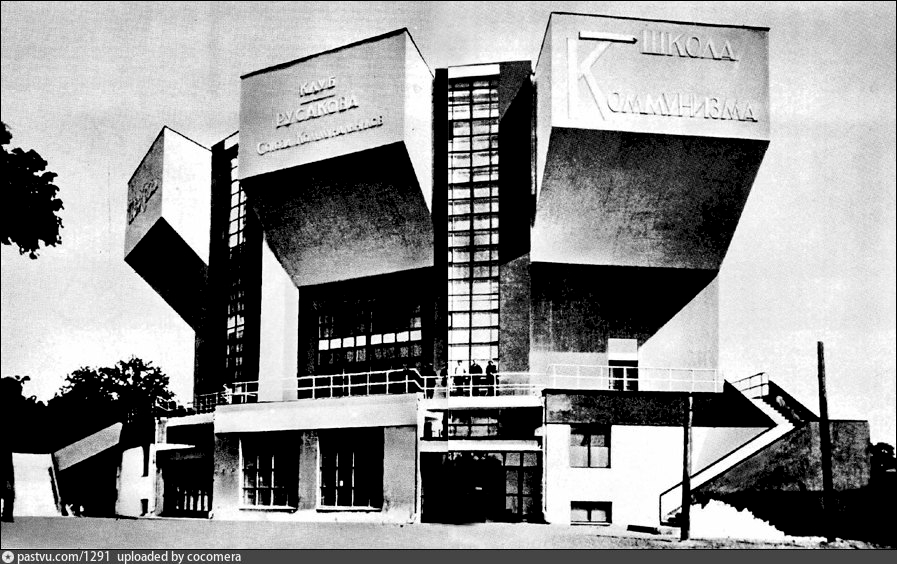
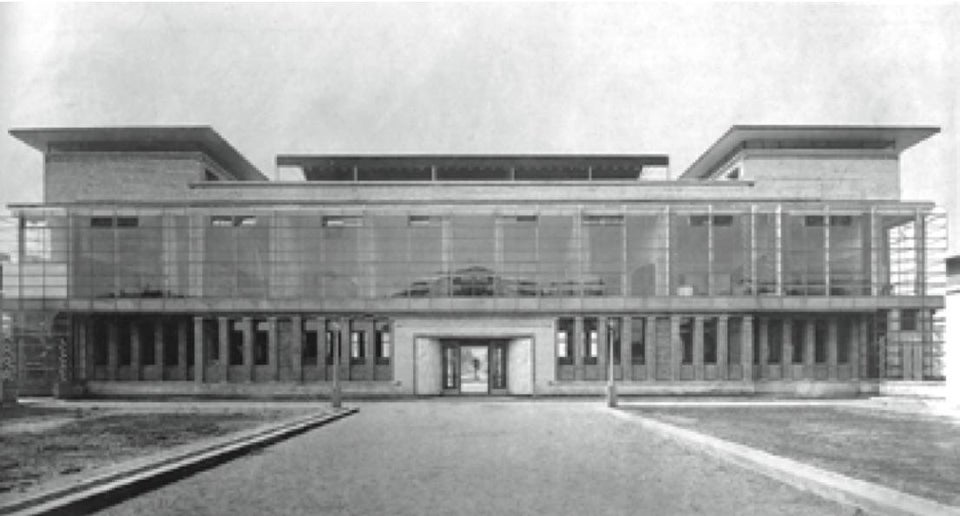
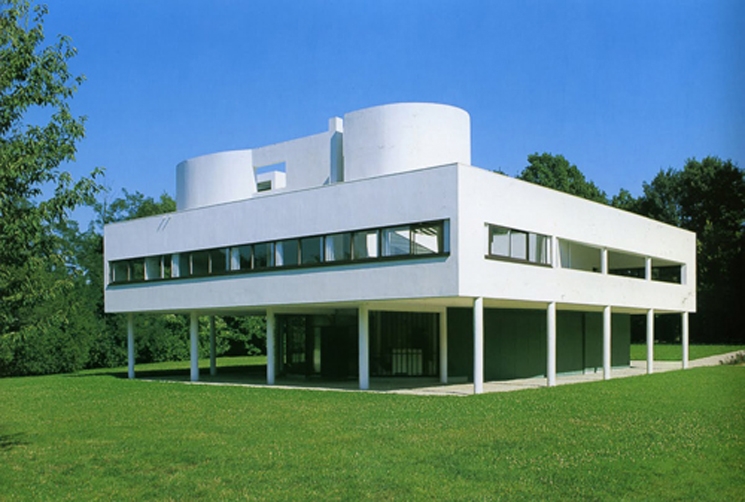
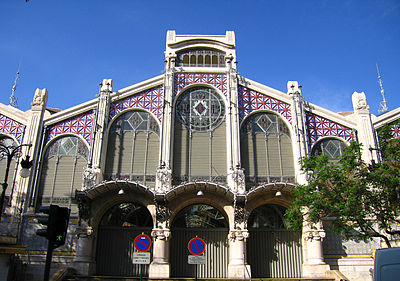
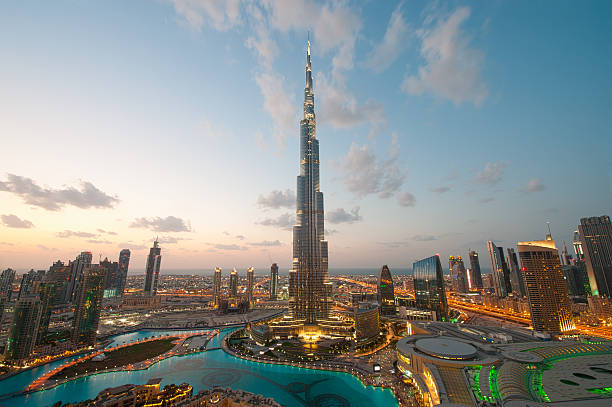
.
