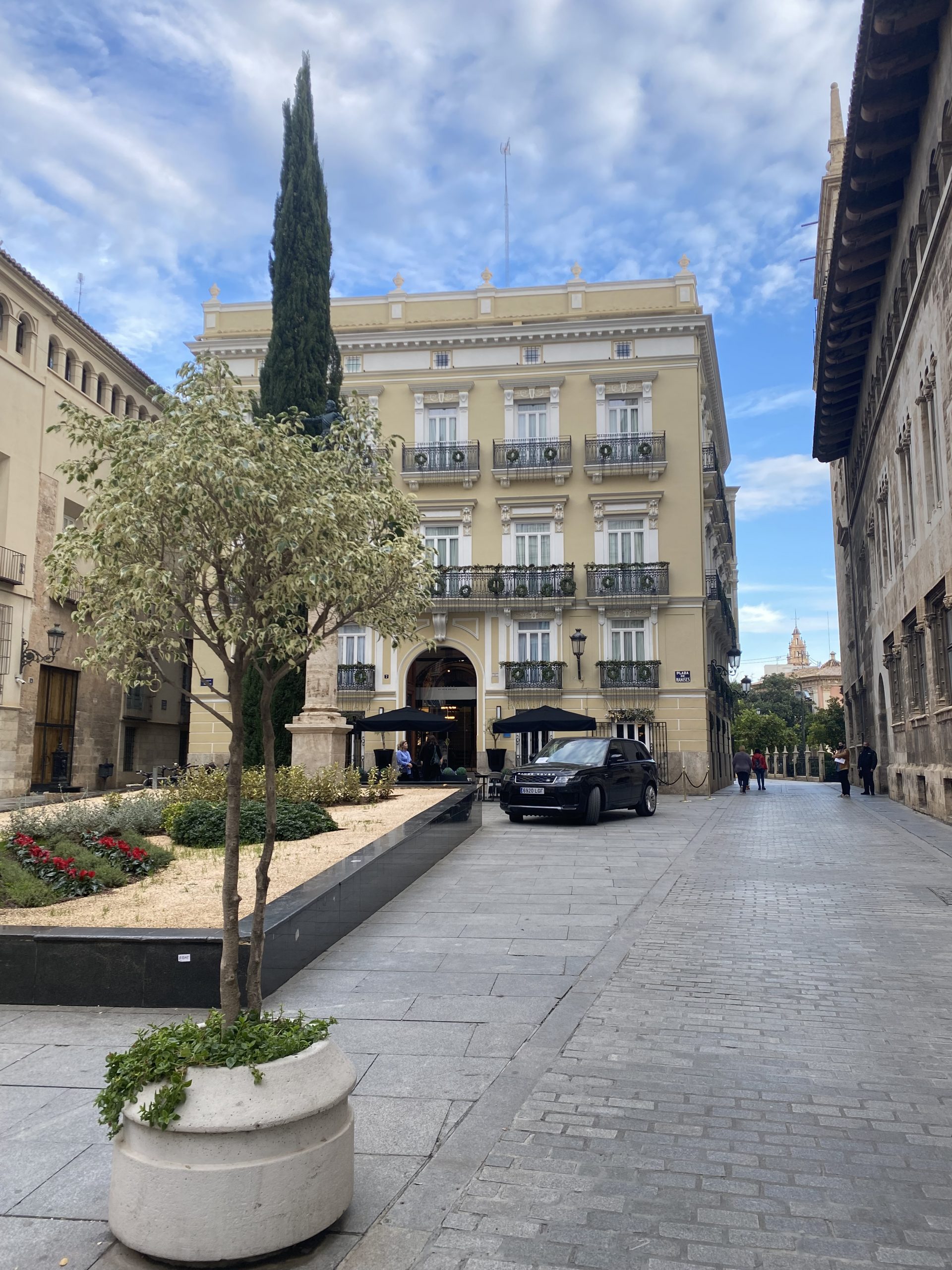“THE HUERTA OF VALENCIA”, our first practice this year and what a great, improving and original experience. The purpose of our mini-trip trough the Huerta of Valencia was to discover it’s history, it’s architecture and also to observe, study and analyse the disposition of this significant territory of the city.
You, dear reader , should probably ask yourself; “What is The Huerta Of Valencia?”. Good question! The Huerta Of Valencia is a territory located next to the city of Valencia, it’s original because it’s a kind of countryside in more or less the city. Which make us say that it’s a part of the city that survived trough years with it’s unique houses and fields. This contrast with the modernity of the city, makes The Huerta a great place to visit.
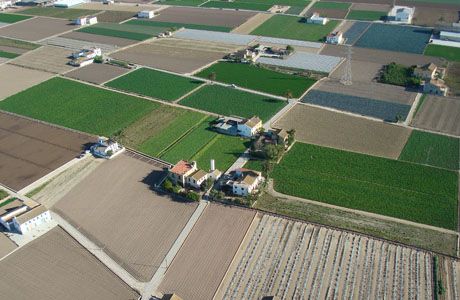
Our practice/discovery was based on CLUES (this is what I meant with original), each clue had as a solution a caracteristic of the Huerta Of Valencia: monument, agricol product, a special construction…. We all agree about the genius idea of this practice no? Joining the fun and the studies the perfect strategy of enjoying our tasks!
Unlocking a clue was automaitcally leading us to the other clue so that we can keep our discovery continous, fun and fluid.
Before the beggining of the practice, we had to read a text as a priliminary study of The Huerta of Valencia, otherwise, an introduction about The Huerta. The reading of the text helped us to have an idea about the Huerta, it’s origin, it’s function, and the historical importance of it. As important information we can set a kind of presentation sheet:
- Caracteristics: – An original geometry of fields, a massive agricol activity, an intelligent system of irrigation and the historical baggage.
- Origin: the origin goes back to the Roman era which gave the design of the huerta then the Moslem era which installed the current irrigation system. Then during medieval times the huerta was successful in the trade of fresh agricultural products. Unfortunately with development and modernization the huerta has lost its old successes but still remains an economic pillar for the city.
CLUE 1: No es residencial, no esta relacionada al trabajo ni tampoco al paisaje. Esa es la clave para acceder a la pista 1.
… Reza un poco para ver si recibes inspiracion
HERMITAGES (OR CHAPELS)
“Can’t describe how happy we were when we found the first clue so easily and quicly; a real moment of joy”
HERMITAGE? is a small religious building, frequintly found in the countryside, generally dedicated to a saint. Here in valencia, Hermitage of the Huerta are included of the Catalogue of Protected buildings. They are a big caracteristic of the Huerta of Valencia.
HERMITAGE OF VERA
The hermitage of Vera was constructed on the year 15, and it’s located on the called: Camino de Vera.
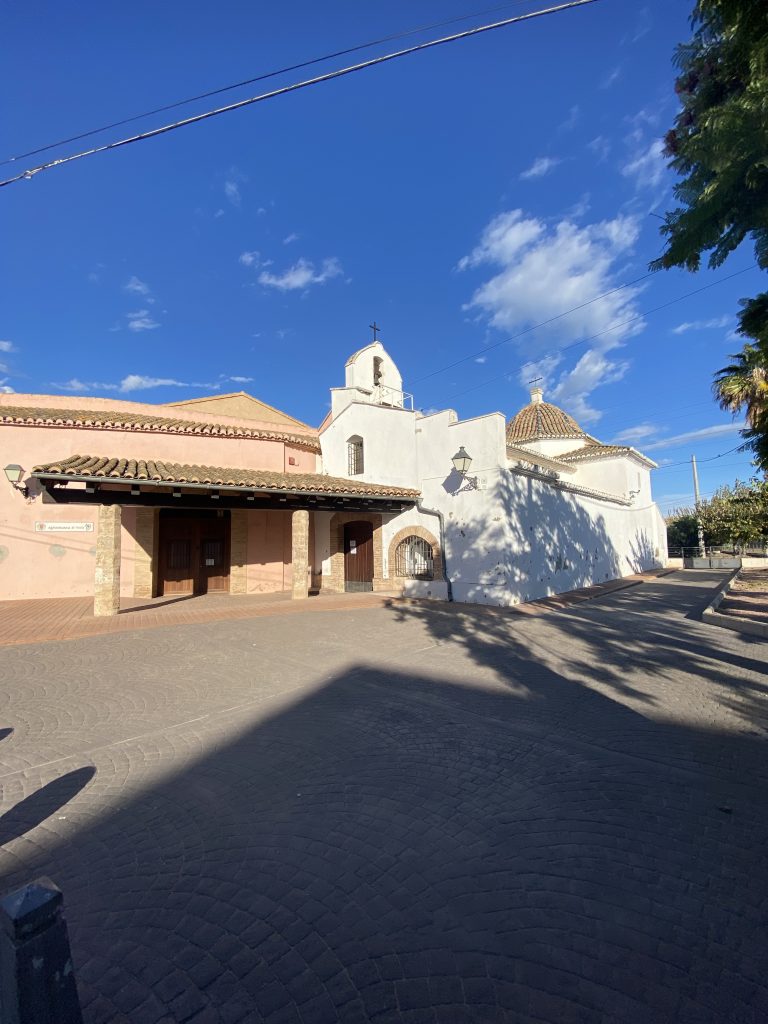
Once we strated our research, the first hermitage we found was the HERMITAGE OF VERA. A beautiful chapel, refined and radiate purity. From an architectural point of view; the process of the CONTRAST used here, attract more the attention of every visitor. The white colour of the hermitage that goes with the purity of religion and peace and then the brownish colour of the museum of Vera are creating a beautiful contrast and a big orignality.
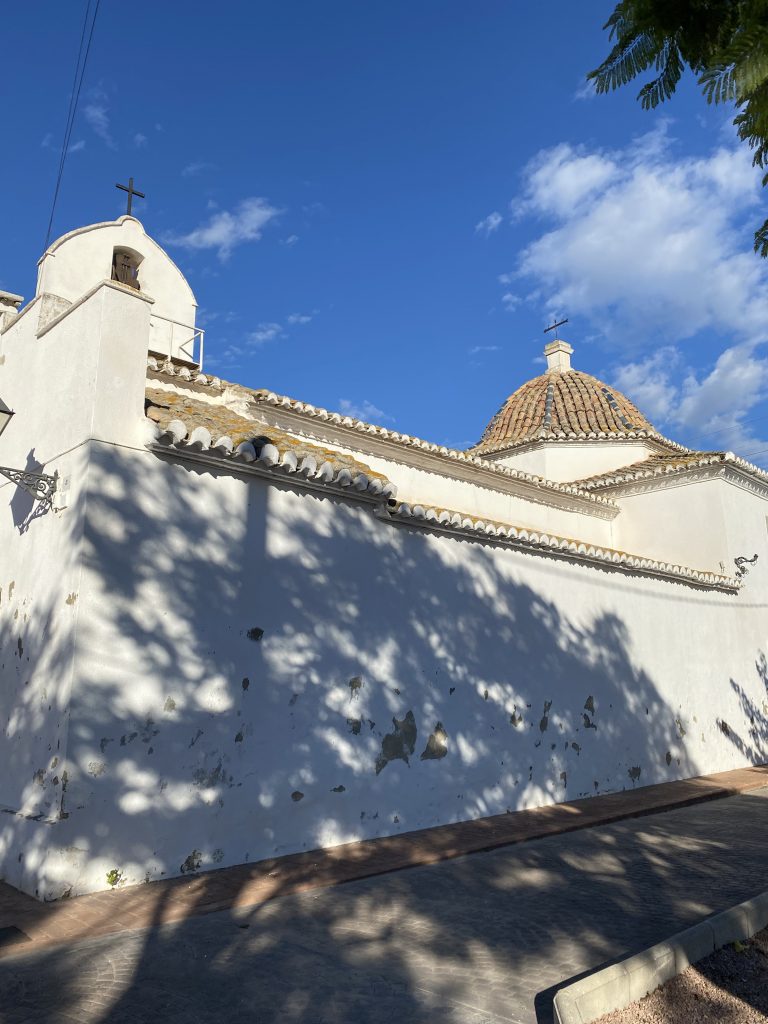
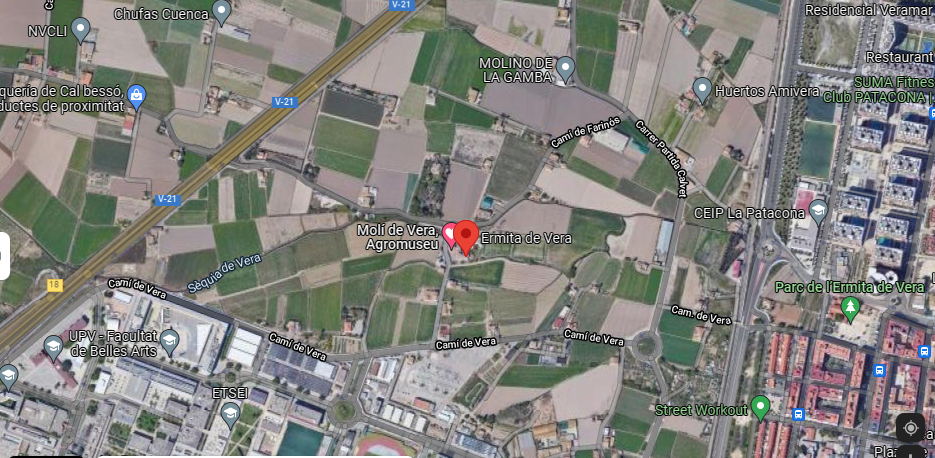
HERMITAGE OF VILLANOVA
The hermitage of vilanova is called like this because it was related to a now-defunct housefarmer with same name: Vilanova. It was completlty demolished in 1971 and only the chapel we can see survived.
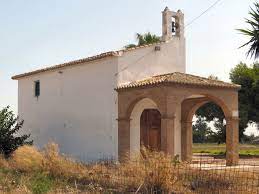
FUN FACT: For the hermitage of Villanova, we weren’t able to enjoy it as the first one, because we got lost on our way to it, and the cold weather and the unexpected rain got us!!
BUT, we can always count on Salma’s Skills for realistic Sketchs
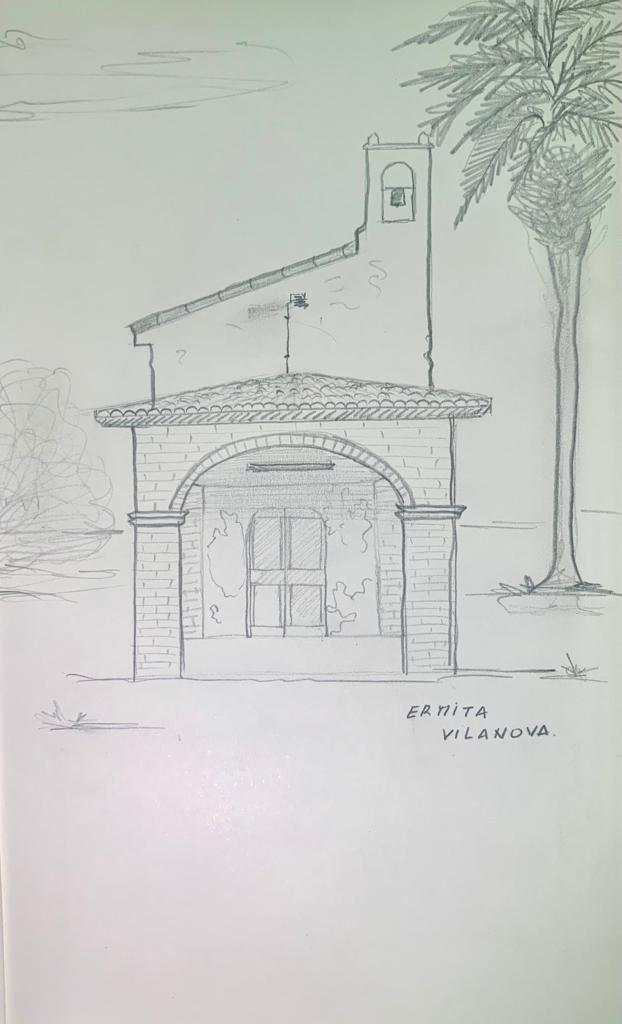
THE HERMITAGE OF SAN CRISTOBAL:
The hermitage of San Cristobal is dedicated principally to San Cristobal (Sant Cristofol), located in the middle of a cultivated field. The Hermitage we saw was constructed between 1881 and 1883. The original one was built after the discovery of the image in 1442 in what was probably the town of Raffelterras (according to some historians). The Hermitage of San Cristobal was damaged during the Civil War and then restored after and kept in great conditions.
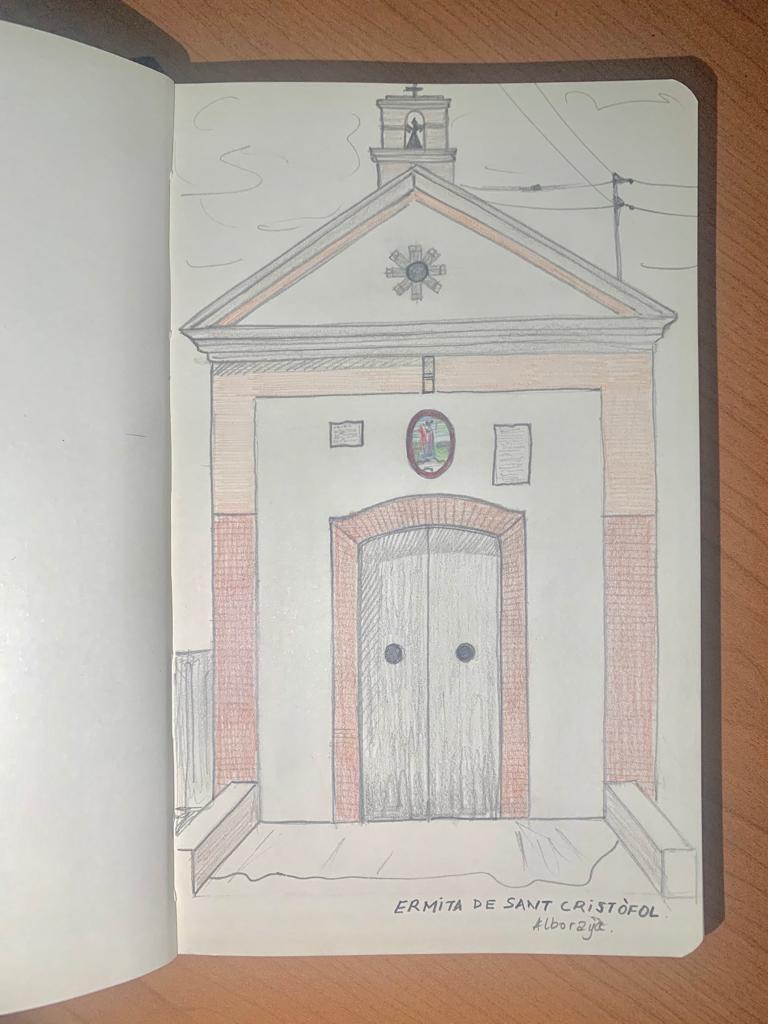

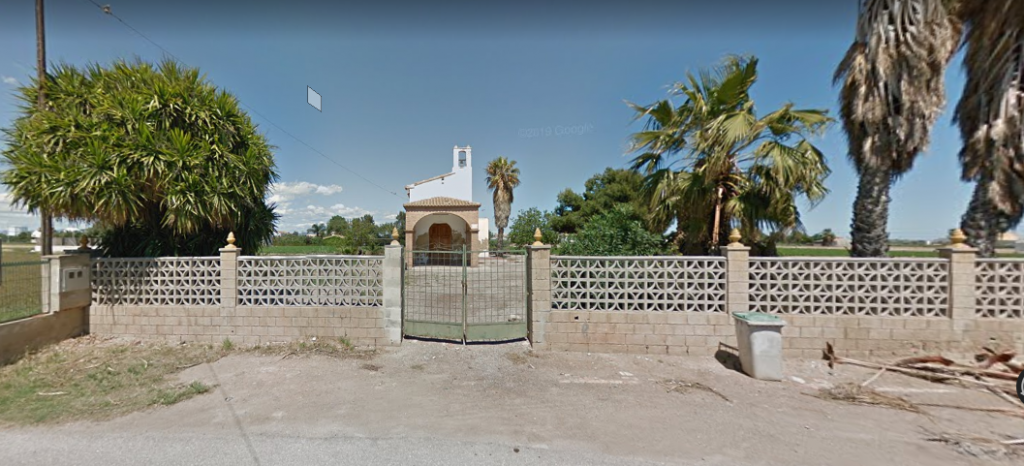
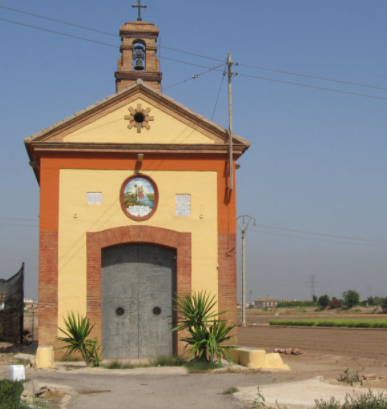
– CLUE 2 –
Once clue 1 was finished, the next challenge arrived, clue 2, in which we were told: “Certain infrastructures serve to connect territories, but sometimes they represent a physical barrier. If you manage to overcome that barrier, you will find a new very characteristic typology in La Huerta. ”
This second track was one of the hardest to find since we were not very clear about what these infrastructures were. At first, we thought that the infrastructure we were being told about was a small bridge that was near the hermitage. However, we soon realized that it couldn’t be that due to its proximity. That is why we decided to move
forward. We followed the path of a road that passed by there and we found several orchards around it.
After an hour of walking around the road, we were lucky that we ran into Pasquale, who found us totally lost. Faced with this situation, he decided to give us the clue that the infrastructure we were looking for was not the road we were on, but the V-21 motorway, which connects the north of the city of Valencia and joins with Barcelona. Once we knew where we had to go, we looked for a way to cross it. As we did not have a car, we assumed that there must be a way to cross the motorway on foot. However, the road led to a fork, and although you could go on both sides, we accidentally took the longest of all. So, we started walking and we came across a small tunnel through which both cars and pedestrians had access and through which we passed under the motorway. In this way, we had already managed to cross the barrier and we only needed to find the characteristic typology of which the track spoke.
As I have previously told, we took the longest path, we realized this when all we found was a small house with a rose bush at the entrance, instead of the new typical typology of the orchard that we had to find.
We walked a little along the road and we did not find anything different, only orchards and small houses. We were lost again and we decided to call Pasquale on Teams to see if he could tell us where we had to go, or if we were wrong or what, because we really
didn’t know if we were on the right track. Once we were able to contact him, he came to where we were and told us that we had gone the long way, but even so with walking a little we could also see the typology that the track was talking about. We followed their instructions and finally found the answer. What had cost us so much to find were the cabins. Specifically, the one that was closest to it was a very small one that was next to some fields.
Because we went in November and by this time it is getting dark very quickly, we decided to stop quickly to make a small sketch of said cabin.
Once we identified this typology, we decided to find out about it and we found quite interesting data. To begin with, the cabin is the traditional Valencian dwelling and constitutes one of the symbols of the city of Valencia. The origin of the name barraca comes from the Arabic and means “Luck”, this was because a long time ago having a house was a lot of luck and not everyone had the possibility of having it. Generally, the cabin is a small building with a rectangular plan, a gabled roof, in which the whole family lived. And although the distribution of this may vary, they generally have two bedrooms; a dining kitchen, this is where most of the time is spent both cooking and spending time with the family and it is the main part of the cabin and the largest; and the attic, where all the provisions to eat and live were kept throughout the year (although it could also be used as a bedroom, although it was not the most common).
The origin of this type of building dates back to the primitive huts, and throughout the entire peninsula and in the south of France there are constructions similar to the barracks, with very pronounced roofs and covered with plant elements. There are two main types, the garden cabin, located in the same garden; and the fishermen’s cabin. However, this last type has almost disappeared, with only a few models in the Albufera area, where it intermingles with the orchard cabins because this area has both characteristics.
The reason why the locals built the cabins at the foot of the orchard was because the climate of Valencia and the fertility of its lands allow several harvests a year, with a cultivation system that requires special attention.
The cabins are built with easily accessible materials such as mud, reeds, borró, reeds or rush, and the walls were built with adobe bricks.
Usually, these constructions are finished off with a cross that according to tradition in the 16th century served to differentiate the old Christians from the Moors. However, it may simply be a religious symbol.
Currently, there are very few cabins left in Valencia and that is why they have a great weight and symbolization in the Valencian tradition. Formerly people lived in the barracks because they had no other option and as time has passed every day fewer people live in a barracks, although there are still them.
Despite this, there are many people who want to buy a cabin, but it is increasingly difficult to find a Valencian barrack for sale. In recent years there has been a great “boom” with the Valencian cabins and this is due to the great historical and traditional value that they represent in the Valencian culture. The owners of the barracks have been able to take advantage of this and many have converted them into restaurants, event areas or simply as rentals.
Curiosities of the Valencian cabins:
– Some cabins have the outline of doors and windows painted light blue to scare away evil spirits from the house.
– Normally they have a vine as a roof on the porch so that in winter the leaves fall so that the sun hits and in summer when the leaves grow, they shade.
Where can we find cabins in Valencia?
To see the Valencian cabins, we have 2 main areas today, one is the town of Palmar and another is the Alboraya garden, although there are other towns such as Pinedo and El Saler where we can see some more.
– CLUE 3 –
“Casa de Labradores” stands for the tenant farmer’s house, it’s considered the evolution of the cabin. The valencian cabins are a characteristic of the surrounding landscape of Valencia. These houses exist since ancient times but they have been slowly replaced by a new form of houses called “casas de labradores”, these dwellings are characterized with a gabled Arab tile roof.
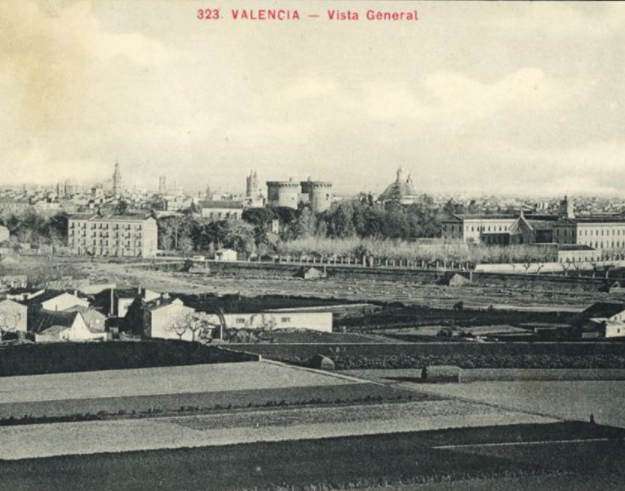
In addition to a more complex construction, the ancient model of the cabin was a simple house with a triangular roof the material used can also be considered as primitive ( use of wood, mud, reed… ) while the recent ones are built white bricks tiled roofs, including two entrances and a very wide living area. Next to these houses you will certainly find the field that is associated to the casa.
The farmer’s house is without any doubt the most common type of architectural structure found in the Huerta, composed of different materials it’s important to explain each part of its construction.
One of its most important characteristics is its orientation, unlike the farmer’s house this type of houses is oriented east-west, which would benefit prevent humidity inside.
Another characteristic is the use of bricks in the mid twenty century joined white mortar which helps build houses that are safer than the previous ones. Of course, some of these buildings are white painted or covered with a layer of tar. In addition, we can notice windows with steel grid.
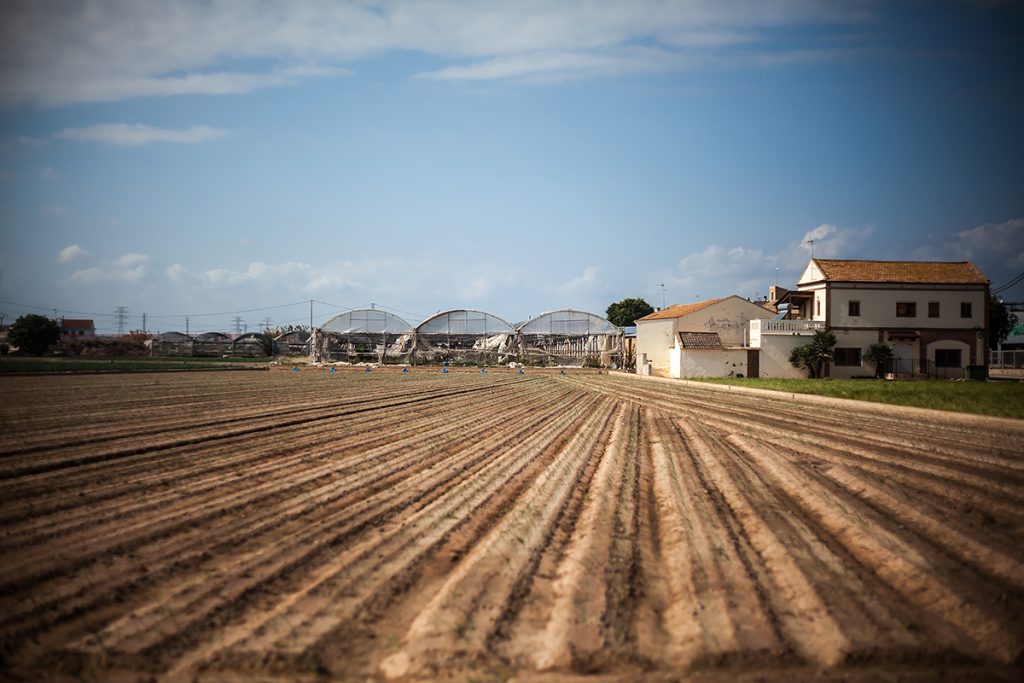
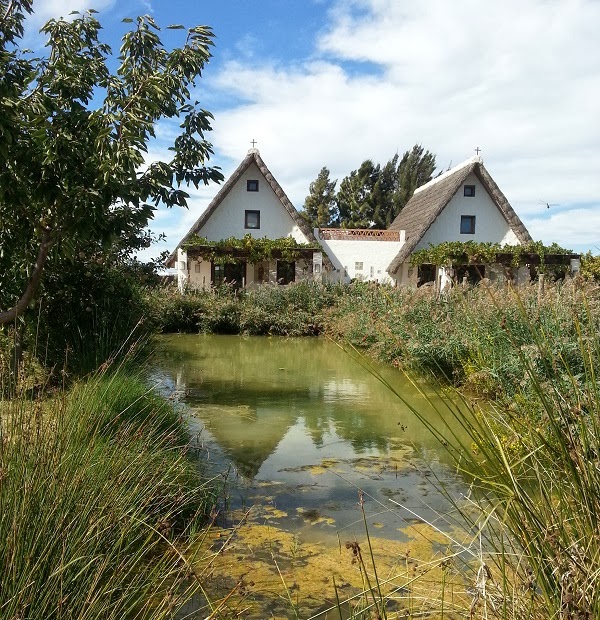
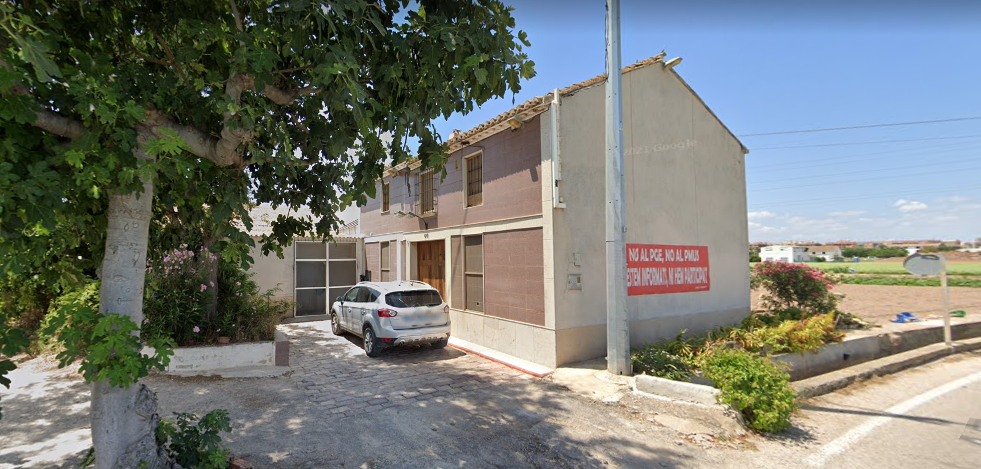

Cami Fondo Satellite top view: we can see the dwellings next to the farmlands.
Visiting the Huerta of Valencia gave us so much inspiration for sketching, so here are some of our sketches in relation with las casas de labradores.
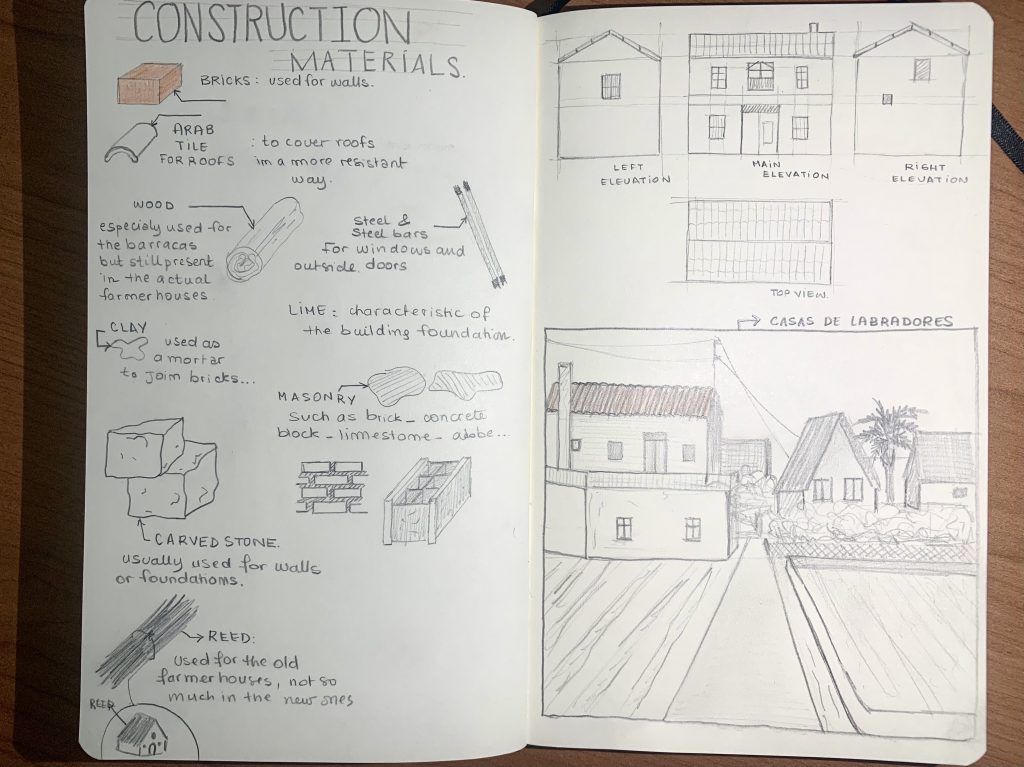
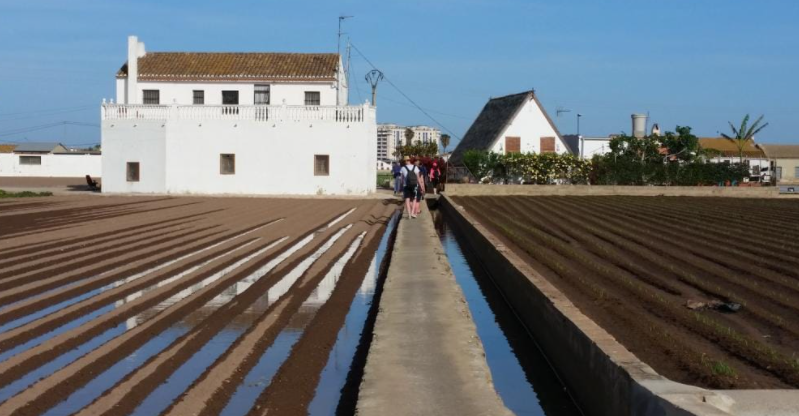
– CLUE 4 –
During our tour of La Huerta de Valencia, we were able to observe the beauty of this agronomy landscape, which is the result of human intervention in nature to obtain basic resources as it is the food.
We have been able to learn how since the past centuries we, as human beings are capable of adapting our environment to take advantage of it in the in the best way to satisfy our necessities.
La Huerta de Valencia has been useful not only for self-consumption but for exporting and growing the economy.
One of the most characteristic cultive, here in Valencia, are the Tiger Nut (chufa) commonly used for the preparation of horchata de chufa, a sweet, milk-like beverage, or even naturally as a snack.
Known since antiquity as a source of vitamins and nutrients, the tigernut horchata is also considered a source of health and energy the world throughout. Along with its delicious and refreshing flavor, several medical studies have accredited its many beneficial properties for the body.
Investigations have concluded that tigernut horchata has great digestive properties thanks to its high level of amino acids and starch.
Several prestigious specialists from the University of Valencia have also determined that it is rich in minerals such as phosphorous, magnesium, potassium, and iron as well as unsaturated fats and proteins.
TASK:
As you may have read, the Huerta is an anthropic landscape. During the visit, look for at least three man-made elements (other than buildings) that help to characterize this territory.
1. The cropping system:
The system of tigernut cropping in La Huerta de Valencia is clearly the most evident and big example of how this landscape is the result of a human process:
First, the tubers are grown between March and May (depending on the weather), when temperatures start to improve substantially after winter. The ground is prepared manually.
After the growing process comes the most surprising part of tigernut cultivation, the practice of burning it before harvesting it. To collect the tigernut, the aerial part has to be allowed to dry completely and wither. Burning is a common practice that has been going on for years but not always.
For several generations, agriculture was a system of cyclical use because there were no large productions. They had a bit of everything, livestock, crops, etc. The tigernut “straw” was used for the roofs of the barracks, as a bed for livestock and even for compost. Currently there is not much outlet for this by-product, and it is burned just before harvesting.
Harvesting is currently fully mechanized with a sweeping harvester cutting the ridge from below and a subsequent screen.
2. Irrigation Canals:
Another important factor that involve the human beings the landscape of the Huerta is irrigation, which is highly dependent on soil conditions.
The summer months are obviously the ones with the most water requirements. Even so, a good level of humidity in the soil must be maintained throughout the growing period without flooding the root zone.
The way to achieve this is with frequent watering that achieve a good assimilation of the water by the soil, maintaining a humidity that is maintained within the limits of field capacity and wilting point.
That’s why the historical structure of the landscape of L’Horta has, as one of the singularities of the area, a dense network of irrigation canals supplied by the Turia river.
This system integrates the agricultural and hydraulic cultures, carved for centuries since the beginning of the Arab domination in the area, which have been shaping a unique landscape.
3. The rural paths:
Rural paths are made by and for humans directly. These are the connections between agricultural land and nearby habitable buildings.
We walked all the way along those trails, admiring very closely the complex of the cultivation system, the flow of the irrigation canals, without damaging the crops themselves thanks to the way they are made.
It’s fun to know that farmers, in order to protect their crops, close these paths, so that means that you can start walking by one and ended up in the middle of the Huerta without another exit than turn back.
And that is exactly what happened to us, we started walking in one of those and suddenly we realized that there were no more path it arrived until the “Barraca” and won’t go further, leaving us in the exact middle of that big part of the crop land.
– CLUE 5 –
As it got dark early and the photos for our practice will no longer have the same quality, we decided that we would return the next day to complete the information collected.
The following day we went back to visit the areas of the Huerta where we had already been, this allowed us to better observe (and with different natural lighting) the landscape and the different buildings.
We also continued walking a little more to find a new farmhouse (“alquería”) that we had not seen the day before.
This farmhouse seemed to be of a slightly more private and larger sector.
The farmhouses, together with the cabin, are the best known and also the most traditional type of housing in l’Horta de Valencia.
A farmhouse (from the Arabic: القرية al-qarīa, “Town, hamlet”) designates a labor house, with an agricultural estate, typical of the east and southeast of Spain, mainly between the provinces of Granada and Valencia.
In the Middle Ages it made reference to the small rural communities that were located in the vicinity of the cities (medinas) in al-Andalus. From the 15th century, it changed its meaning of locality to the current one, of a type of farm.
The farmhouse represents the form of agricultural housing for excellence in this territory, characterized by bringing together both the dependencies for the family that lived as well as those necessary for the cultivation of the land, conservation and storage of crops and also space for animals and agricultural tools. In this sense, it normally represents a residence of a higher economic and social category compared to people who could only live and work in a cabin. We also have to take into account that the farmhouse represents the form of a dispersed town among the cultivated fields, opposed in this sense to the way of living in a concentrated town that represents the towns.
It is also known for being the habitat corresponding to an important agricultural exploitation, usually in irrigated lands, unlike the cabin, typical of the smallholding, and the farmhouse, of a grain and cattle character.
In the typical Valencian farmhouse, the ground plan is a rectangle, to which another perpendicular is sometimes attached, forming a right angle; some are made up of two squares, one inscribed in the other. Also, they exist of irregular plant.
Its elevation is almost always smooth facades. The door, generally with a semicircular arch, although it can also be linteled.
On the ground floor is what constitutes the house itself, especially the study or marriage chamber. At the bottom of the ground floor is the dining room, with its large chimney bell. When there are two floors, the first can have rooms, which originally would be dedicated to the lords. The common thing is that the only floor constitutes the tire, destined to store the crops and formerly to the rearing of silkworms. The roof of the farmhouses is always made of Moorish tiles.
Many of the farmhouses in the modern sense have disappeared due to various factors. Some adopted different activities, such as mills or workshops, although a good number suffered abandonment due to lack of use or depopulation. On the other hand, in expansionist urban policy, farmhouses are coveted assets in terms of the economic value of the land they occupy. All this has meant that a large part of the farmhouses that still exist are seriously threatened with ruin. Some, privately owned, have been restored as dwellings, usually as second homes, but they are not the most numerous. Due to the rise of rural tourism, some have adapted to the hospitality industry, such as accommodation or restaurants, and others such as cultural centers or museums.
– BIBLIOGRAPHY –
• https://www.ermitascomunidadvalenciana.com/vhnalb2.htm • http://www.arquitectosdevalencia.es/arquitect https://www.lovevalencia.com/la barraca-de-valencia.html
• https://es.wikipedia.org/wiki/Barraca_(vivienda)
• https://www.albuferainfo.com/barraca-valencianaura-de-valencia/i-ac xvi/ermita-de-vera
• https://www.lovevalencia.com/la-barraca-de-valencia.html • https://es.wikipedia.org/wiki/Barraca_(vivienda)
• https://www.albuferainfo.com/barraca-valenciana
• https://www.bombasgens.com/en/exhibitions/heritages-the-alquerias-of-the valencian-huerta/
• https://www.bombasgens.com/en/exhibitions/heritages-the-alquerias-of-the valencian-huerta/
• https://introarquitectura.blogs.upv.es/field-practice/clue-4/ • https://www.fao.org/giahs/giahsaroundtheworld/designated-sites/europe-and central-asia/historical-waterscape-of-lhorta-de-valencia/es/
• https://www.infoagro.com/noticias/2019/el__regadio_historico_de_la_huerta_d e_valencia___reconocido_como_siste.asp
• https://www.agromatica.es/la-chufa-y-su-cultivo/
• https://es.wikipedia.org/wiki/Alquería
• https://www.uv.es/catedra-horta-valencia/es/catalogo
patrimonio/alquerias/alquerias.html
